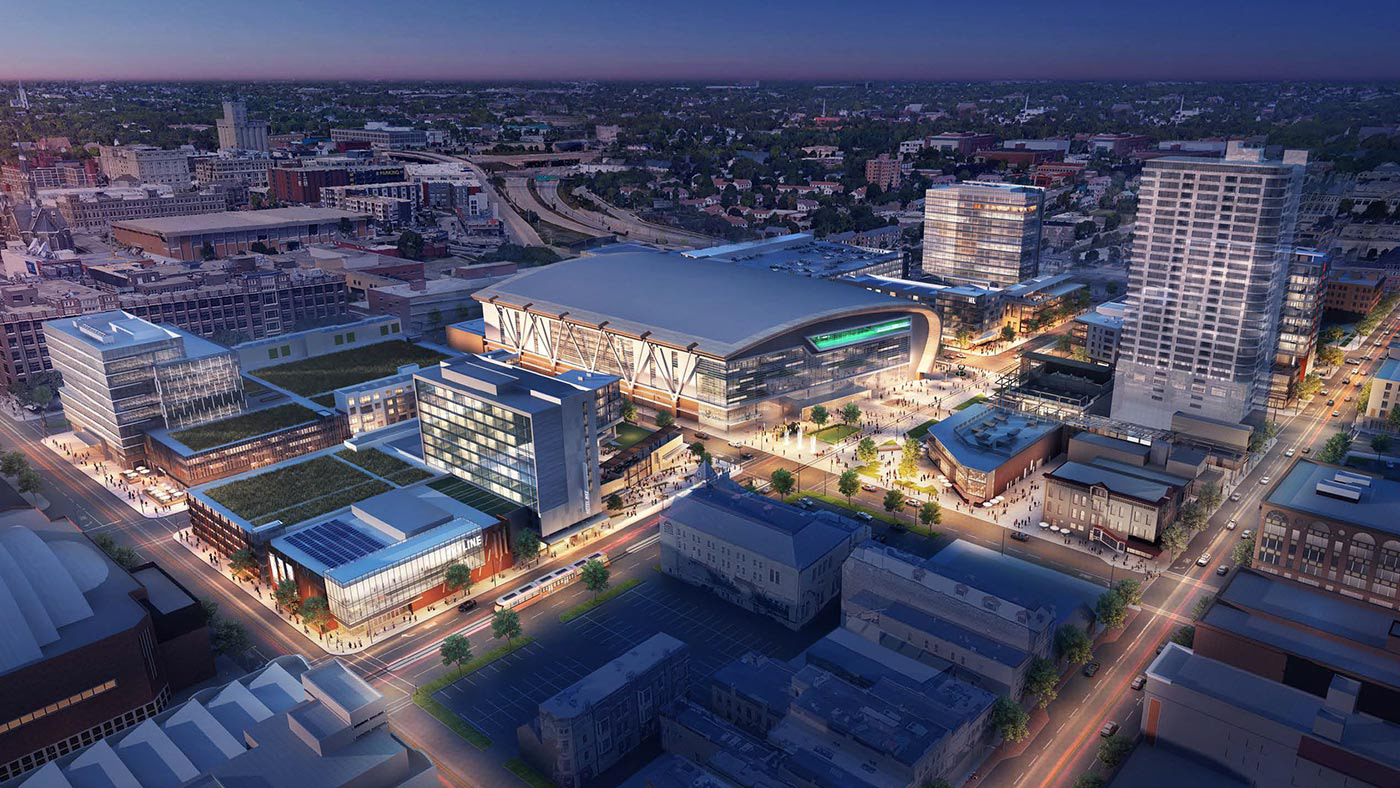
This is a rendering of the current Milwaukee Bucks "Deer District" entertainment district, which was provided as a main source of inspiration for the project.

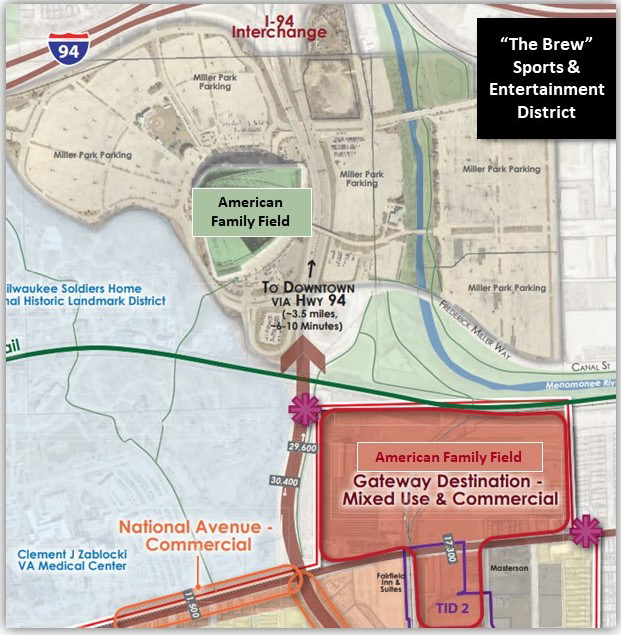
In this 14-week project, each team researched and designed a hypothetical sport and entertainment opportunity zone to replace the Komatsu Manufacturing site located southeast of American Family Field in West Milwaukee.

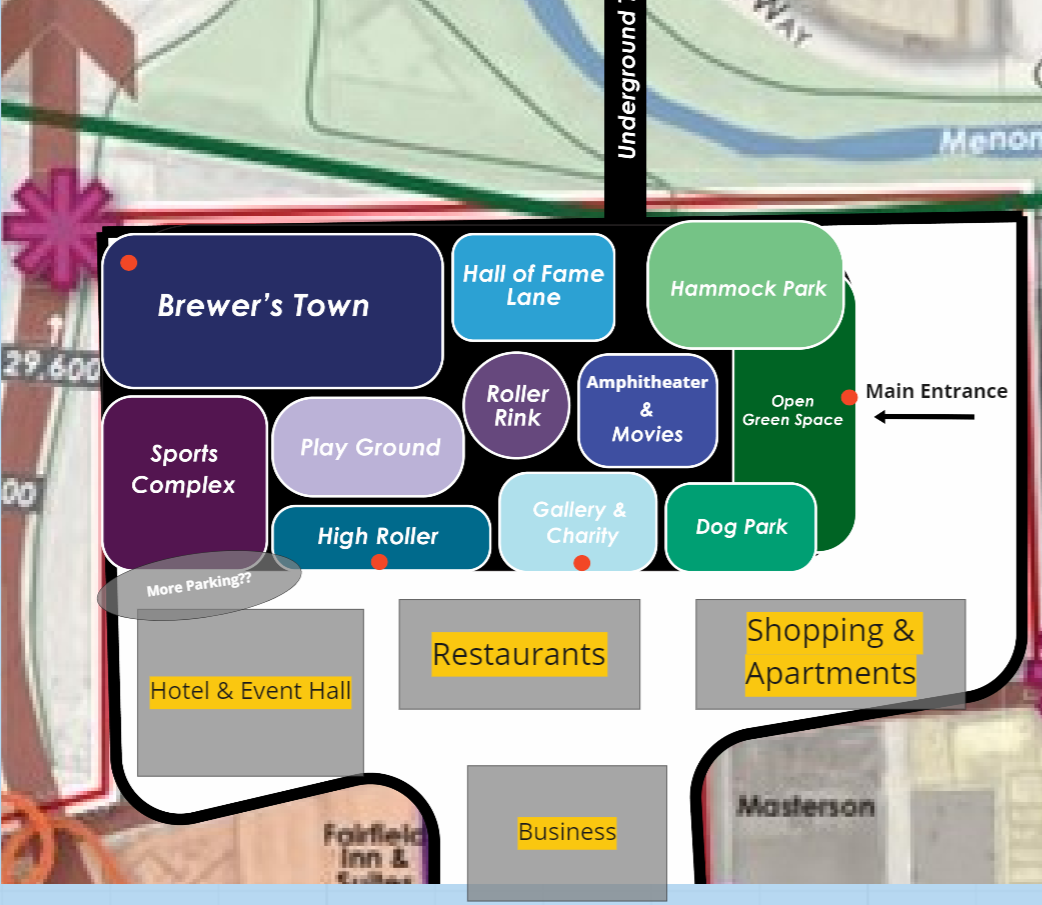
Image created by Maria Dries. This is a preliminary bubble diagram that shows the layout of the district overall, as well as the entertainment sector specifically.
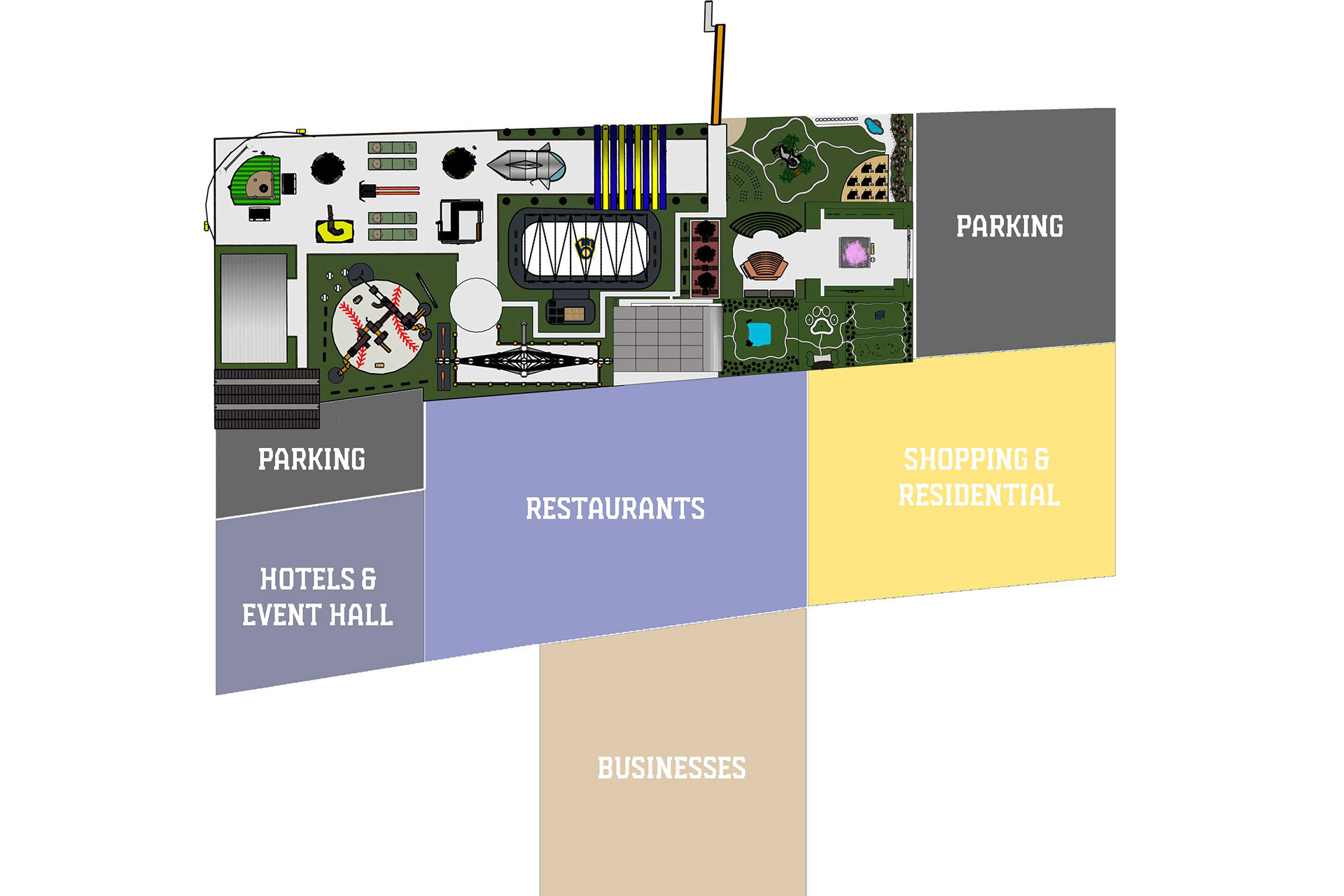
This is a final version of the overall district layout with a more refined entertainment sector.
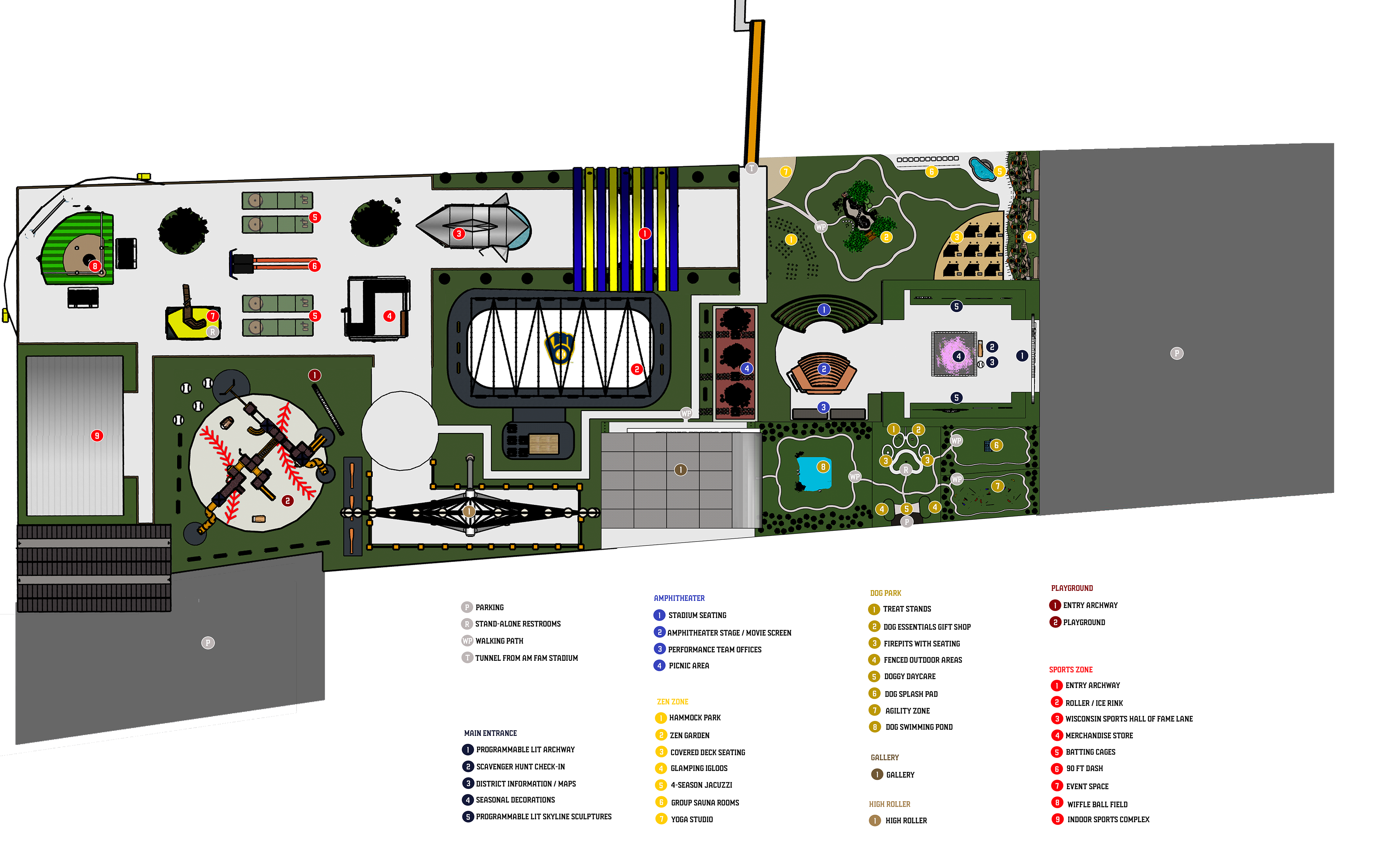
This is a final labeled map of the entertainment sector specifically, and depicts where everything is located in this sector.
"GREEN ZONE"
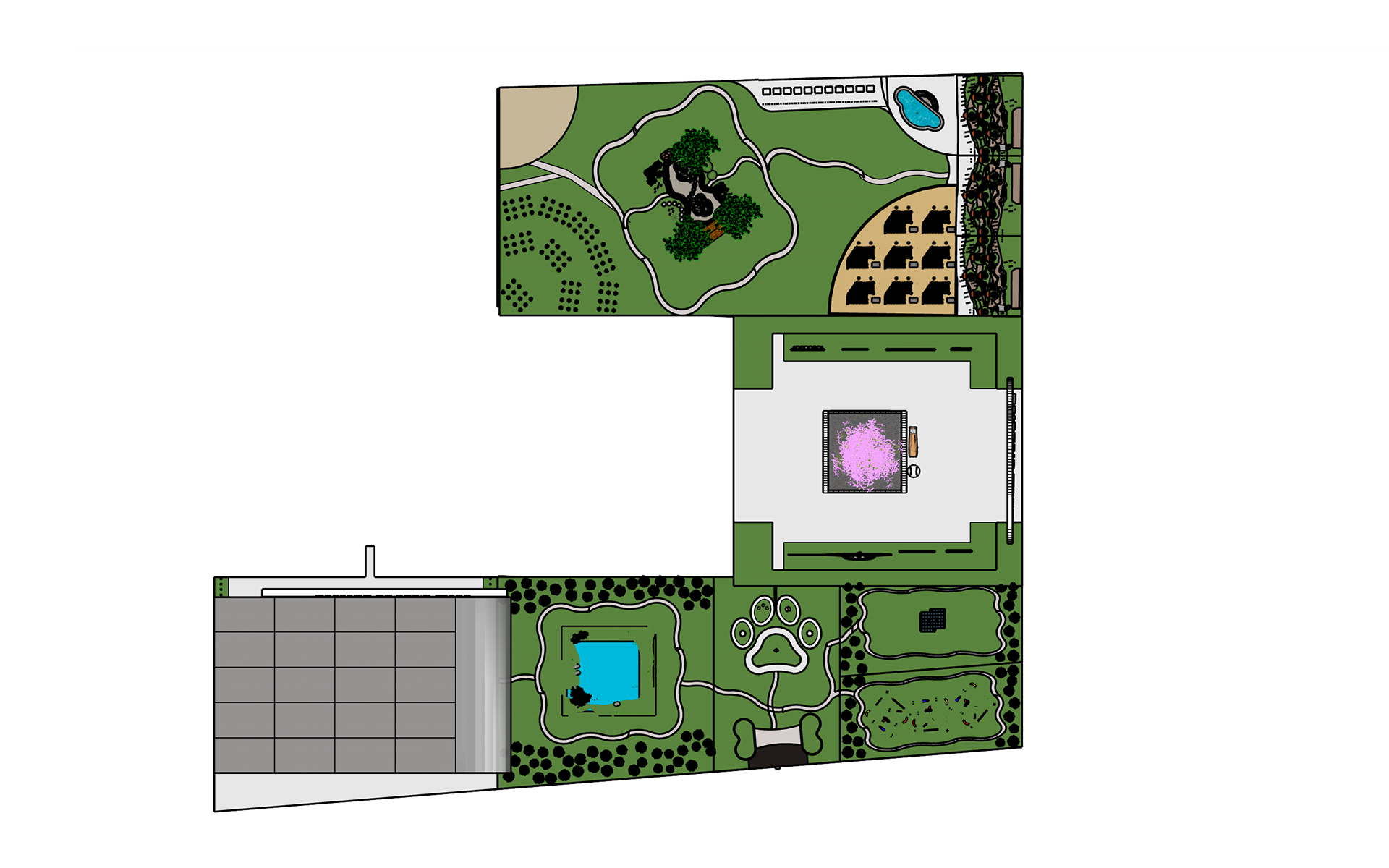
This is portion of the sports and entertainment sector that is referred to as the "Green Zone," and includes the main entrance (right), the dog park (bottom right), the "Zen Zone" (top right), and the gallery space (bottom left).
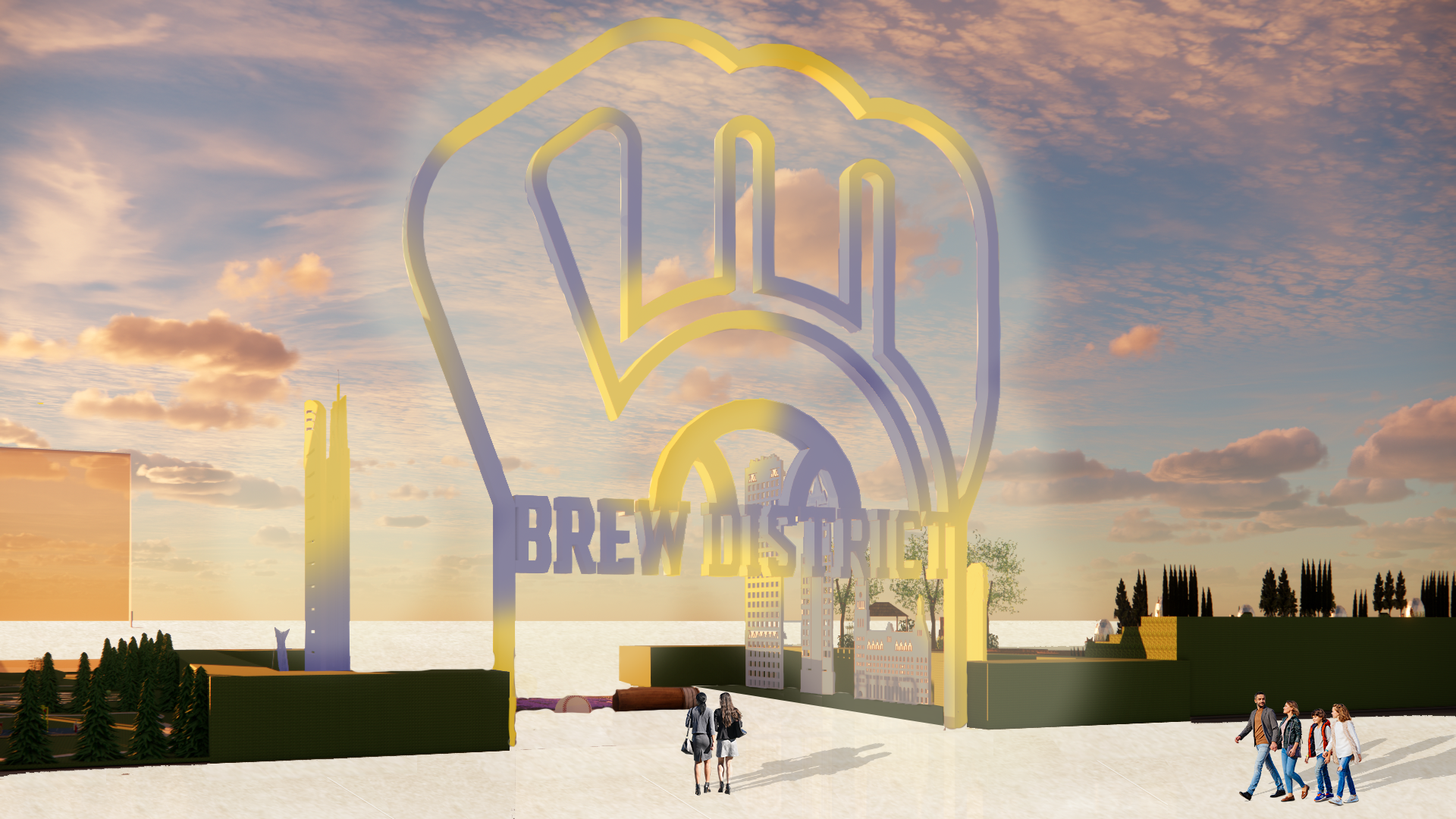
This is a view of the main entrance into the Brew District. The intent for this design is to highlight the district's association with the Milwaukee Brewers baseball team, which is accomplished through the glove logo-inspired main archway as well as baseball-themed buildings that immediately greet visitors. In order to also create an atmosphere that celebrates the city of Milwaukee as a whole, sculptures depicting different iconic buildings in Milwaukee such as the art museum and city hall buildings line either side of the entrance. These sculptures, along with the main archway, are embedded with programmable lights in order to promote different themes and experiences. This image shows a possible lighting design for Brewers game days. This concept creates an adaptable environment as well, in order to create connections with the surrounding community. This is also achieved with a "seasonal zone" in the center, which in this image has a flower bed that could be used in the springtime, while fall may entail pumpkins, Christmastime could entail a tree, etc.
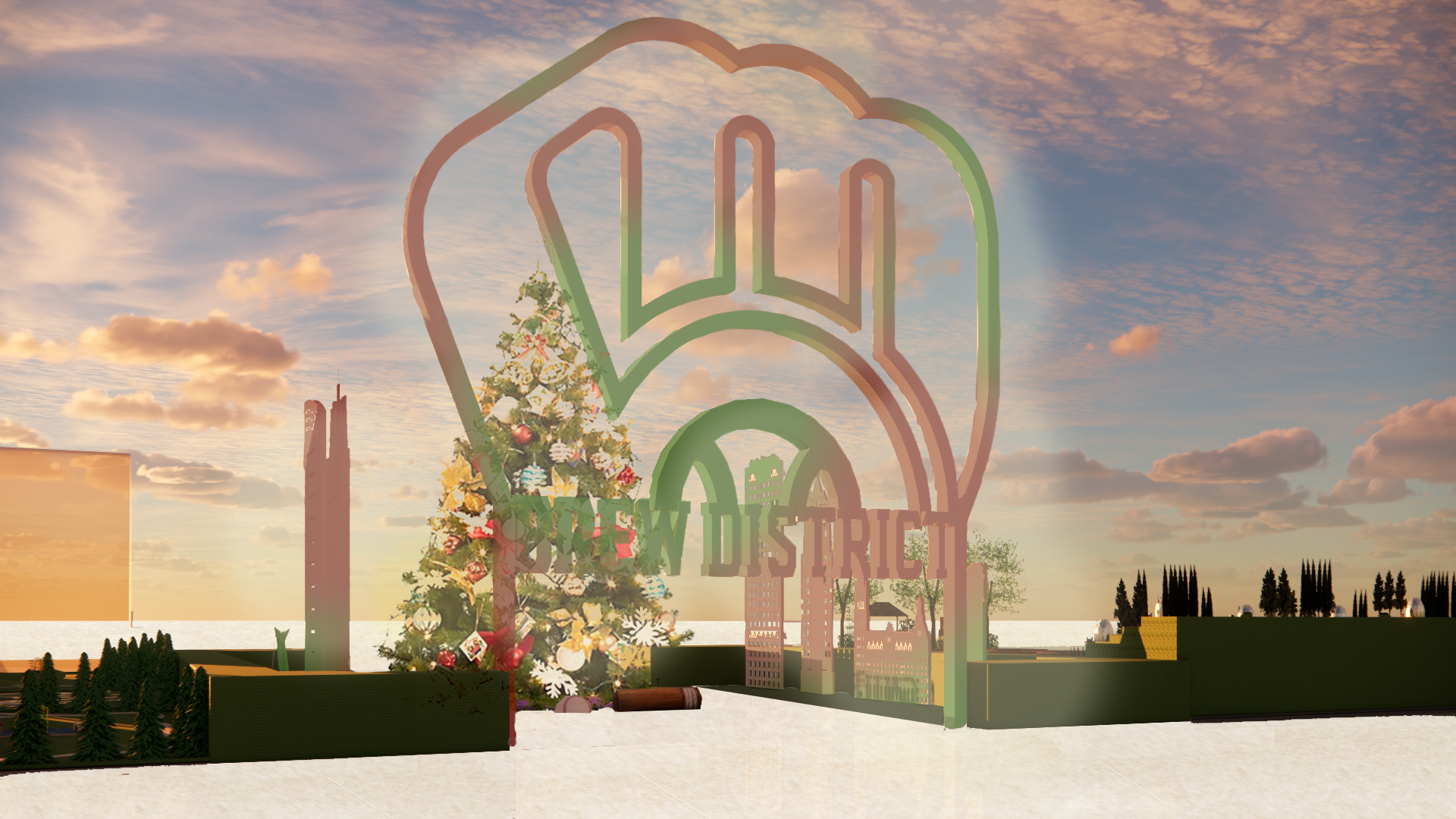
This image shows a possible lighting display and seasonal decor for the Christmas season.

This image shows another possible lighting display, which the district could utilize in order to show support for different causes as well. This depicts a possibility for showing support for breast cancer.
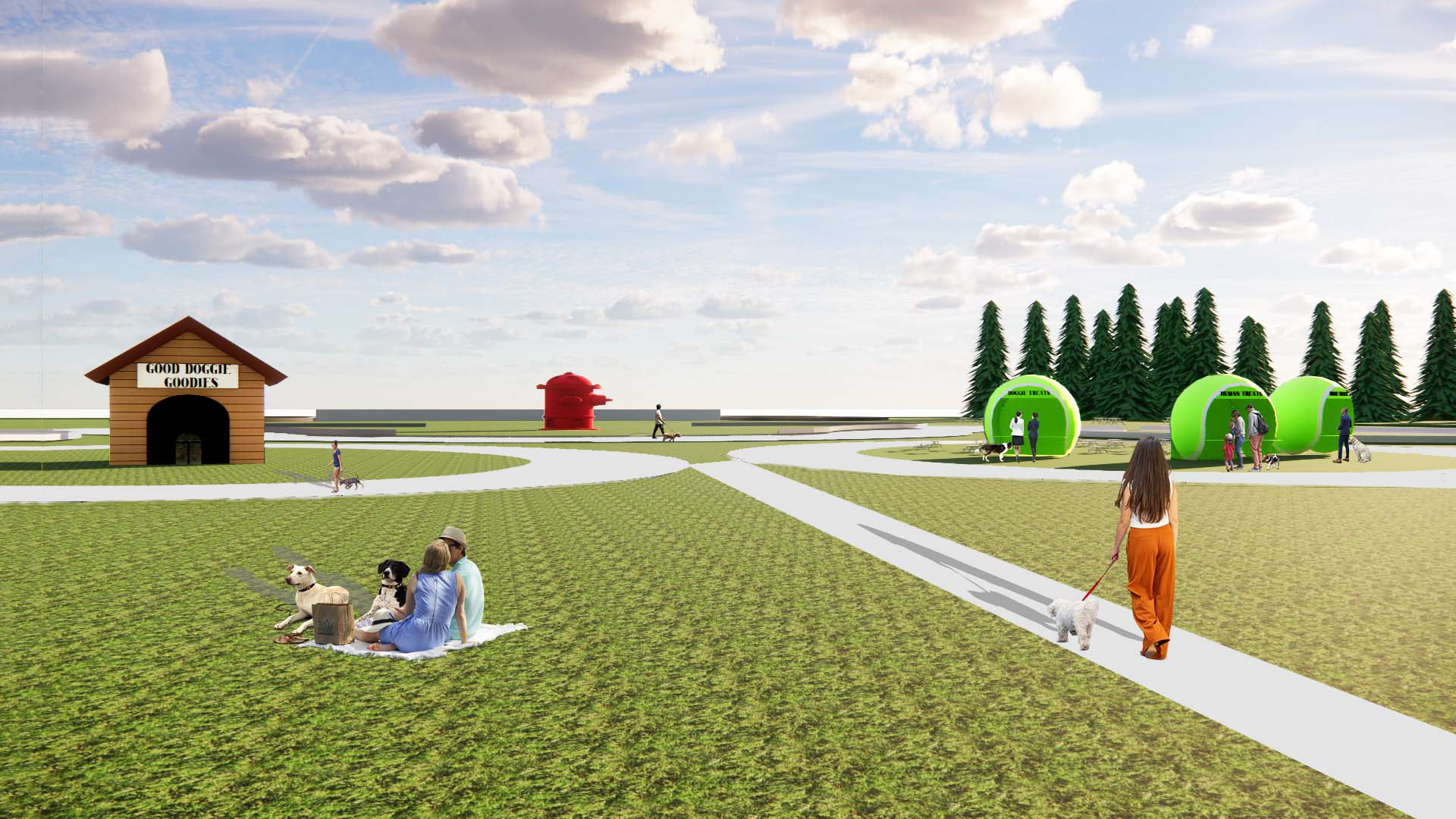
This image depicts the dog park as soon as visitors enter. The dog park is split into four major sections in order to maximize space, which includes a main "courtyard" area at the entrance, an agility course for dogs, an area for smaller or more timid dogs, and an area for bigger or more social dogs. The main "courtyard" area is shaped like a paw print (can be seen from map view) as a way to define different zones of space and to create more interesting geometries, while highlighting the space's intended use. The courtyard includes areas with fire pit seating, a gift shop with any dog essentials owners need, and an area for vendors of both human and dog treats. Behind the courtyard is also a doggy daycare, which is shaped like a dog bone (can be seen from map view).

The "Zen Zone" is designed to create a relaxing environment for guests to unwind. It features a zen garden in the center. On one side of the garden are several hammocks arranged in a semi-circle, which is in order to create optimal viewing of the amphitheater's movie screen (detailed in "Youth Zone" section).

On the other side of the central zen garden is a "glamping" zone, which includes covered deck seating and rentable heated igloos in order to provide guests a relaxing, "outdoorsy" experience year-round.
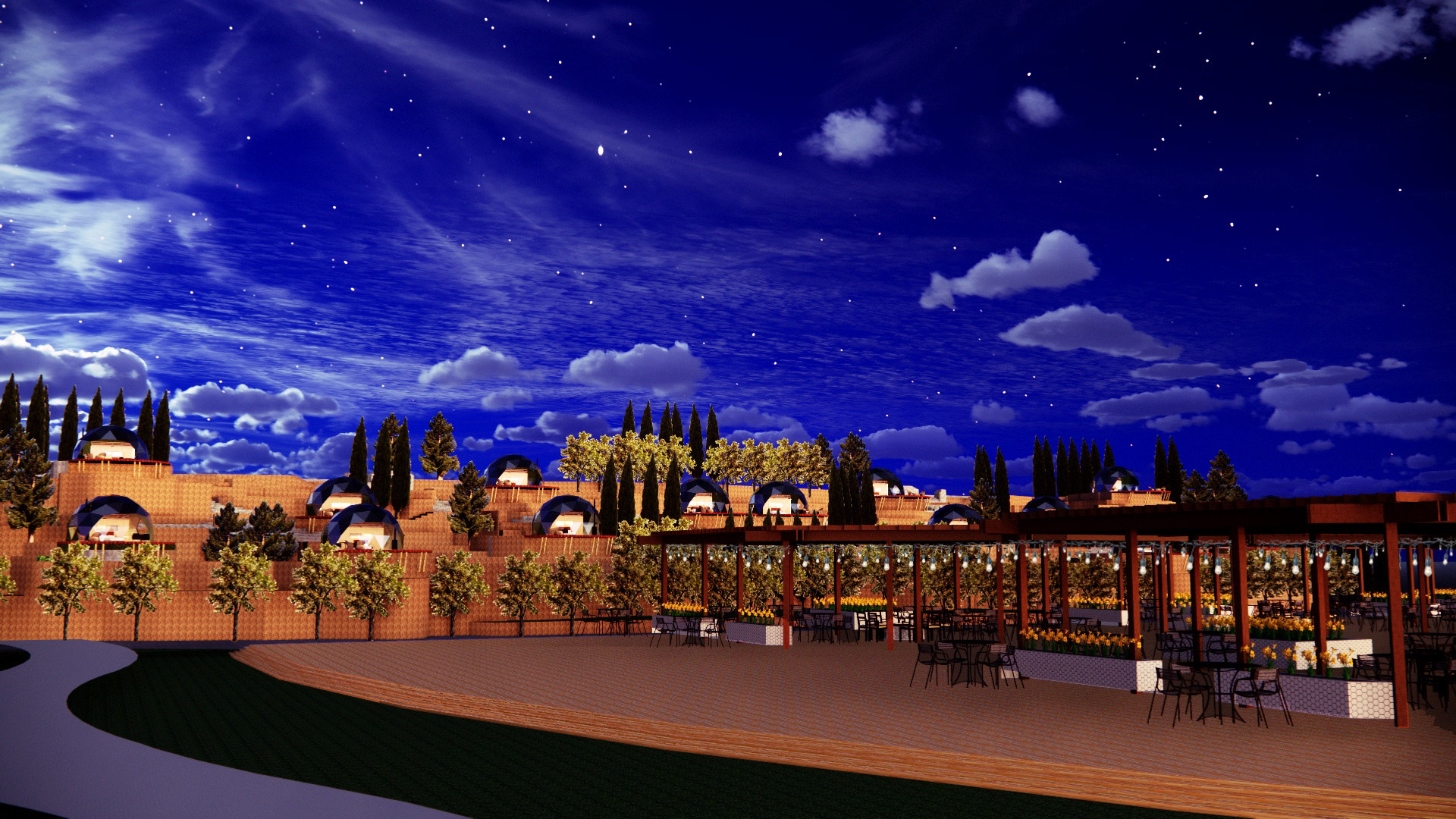
This image depicts the "glamping" zone at night.
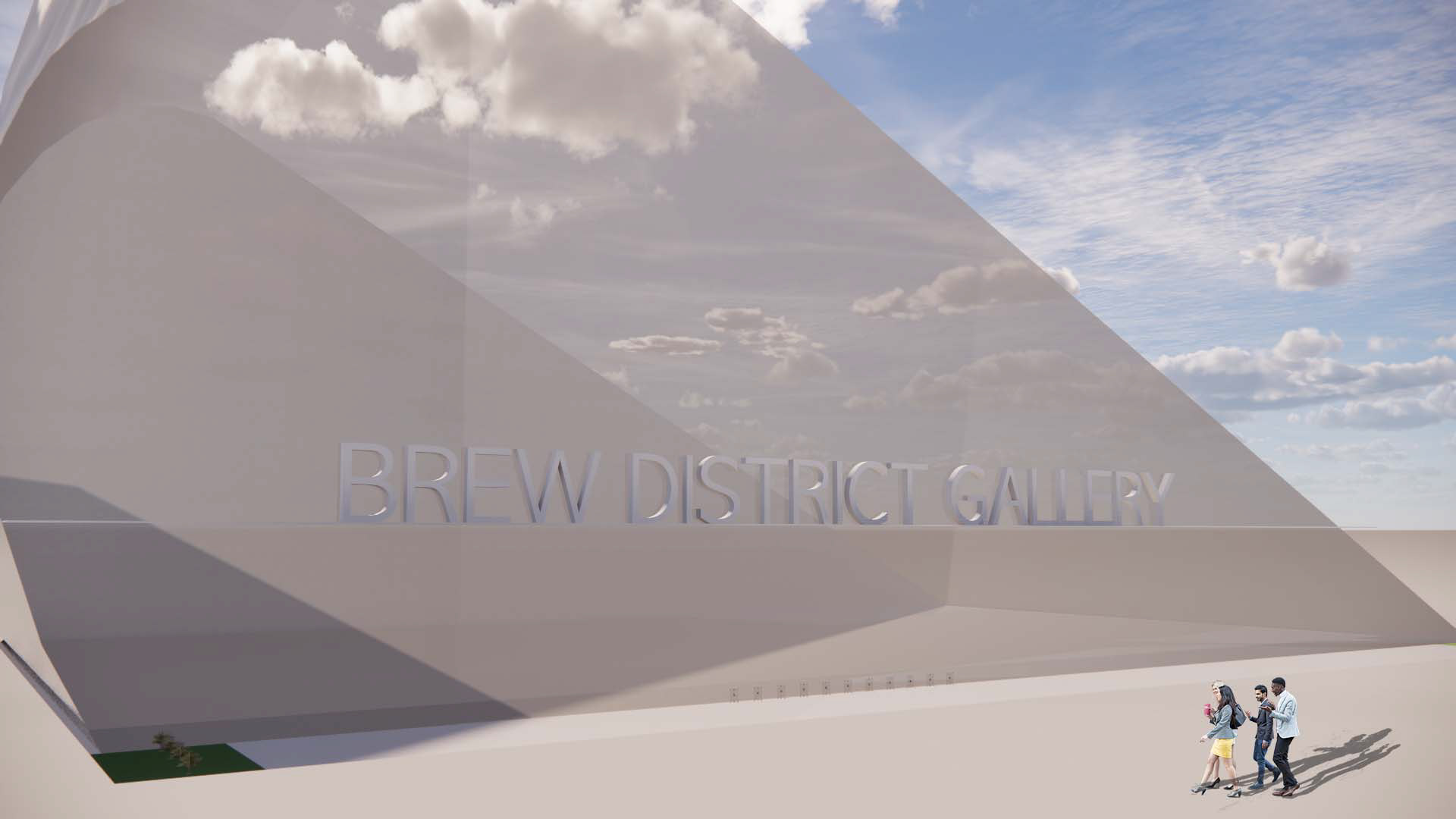
The gallery space is a glass building in order to provide optimal natural sunlight in order to highlight the work showcased from local artists. Its curved side and slanted roof both provide an overall interesting geometry designed to draw visitors in.
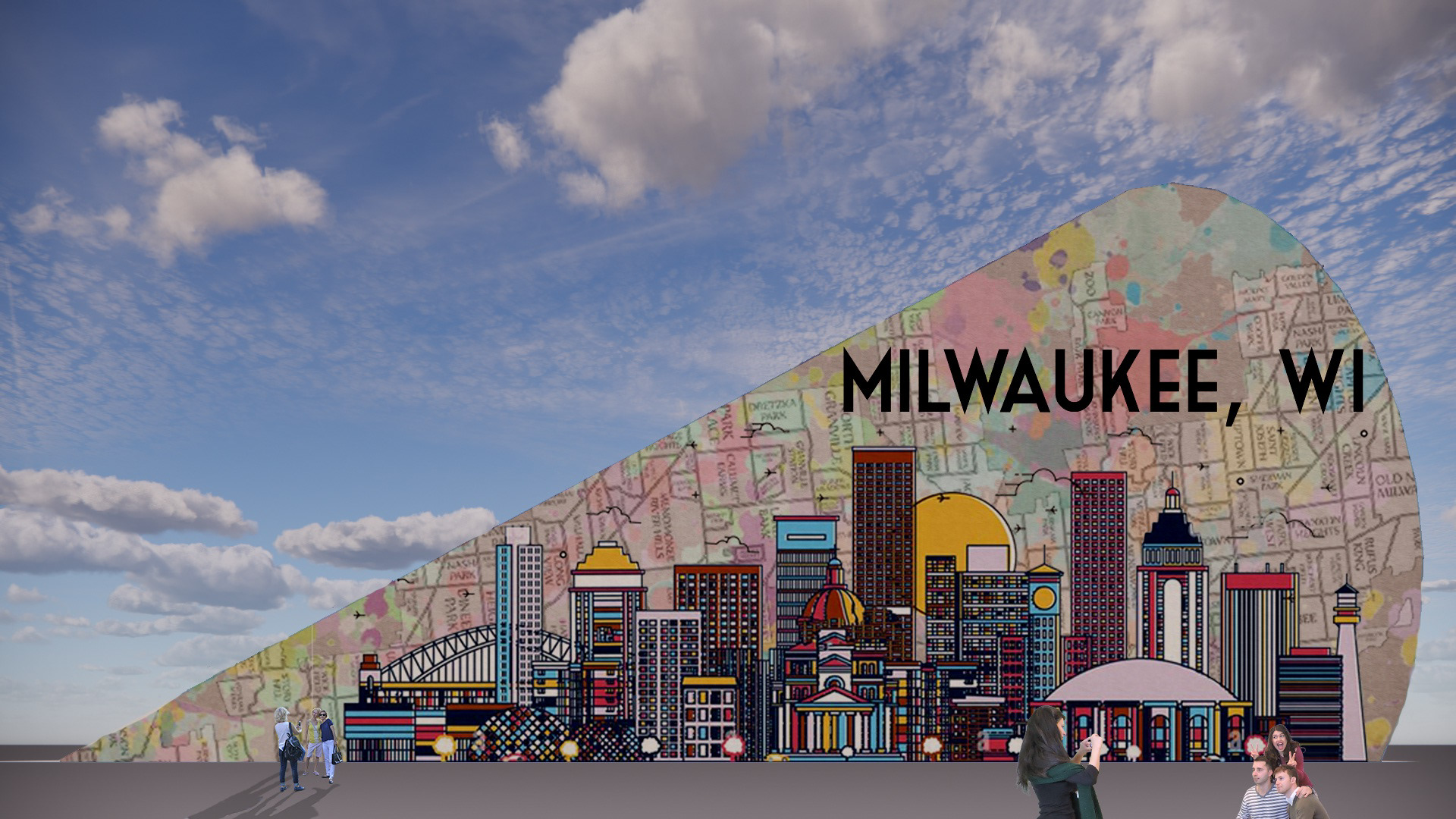
On the backside of the gallery is large-scale mural which features the Milwaukee skyline as well as a map of Milwaukee's neighborhoods in order to highlight the overall city. This mural can be seen from other sectors of the overall district such as the restaurant and residential zones, and acts as a captivating visual that invites people into the entertainment sector.
"youth ZONE"
**all designs, images, and renderings created by Eleni Dalamangas**
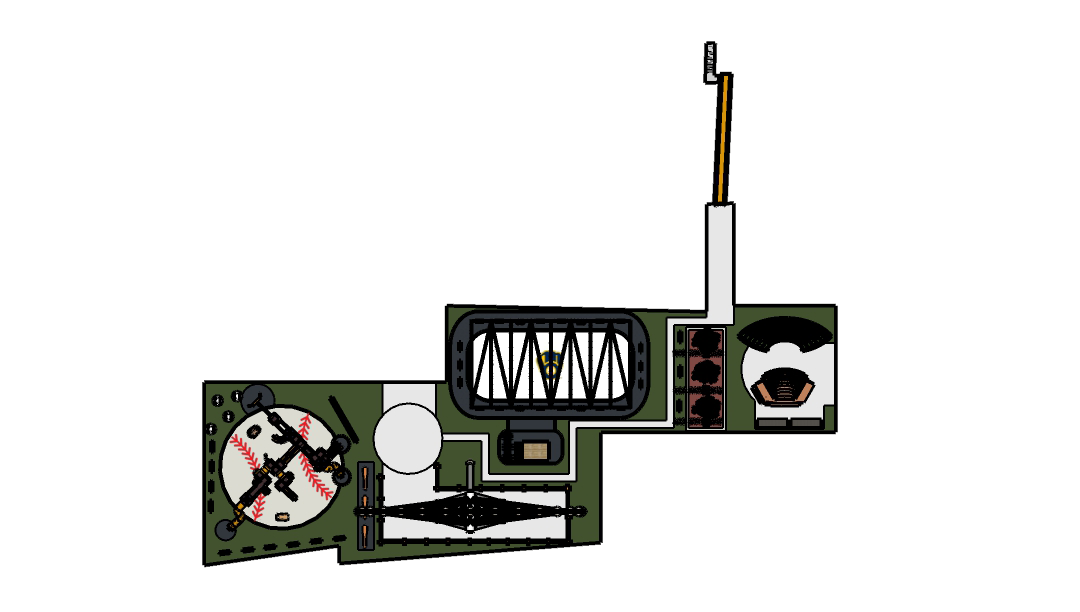
This section of land was designed by Eleni Dalamangas. This is the portion of the sports and entertainment sector referred to as the "Youth Zone," and includes an underground tunnel connecting to Am Fam Field (top), a convertible roller and ice rink (upper center), a high roller (lower center), a playground (left), and an outdoor amphitheater (right) with a picnic area (to its left).
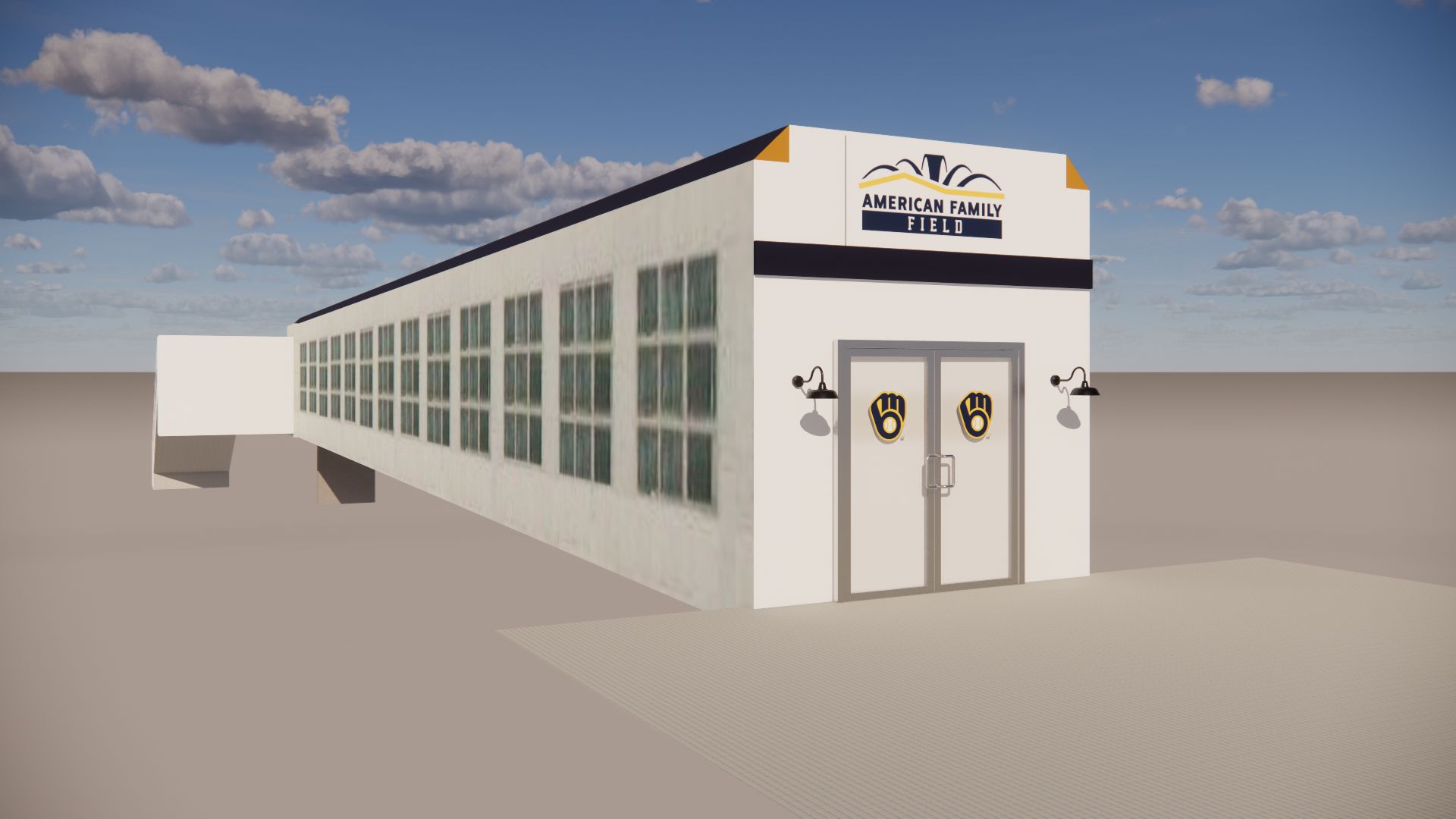
This tunnel connects the entertainment district to American Family Field underground to allow for all-season accessibility.
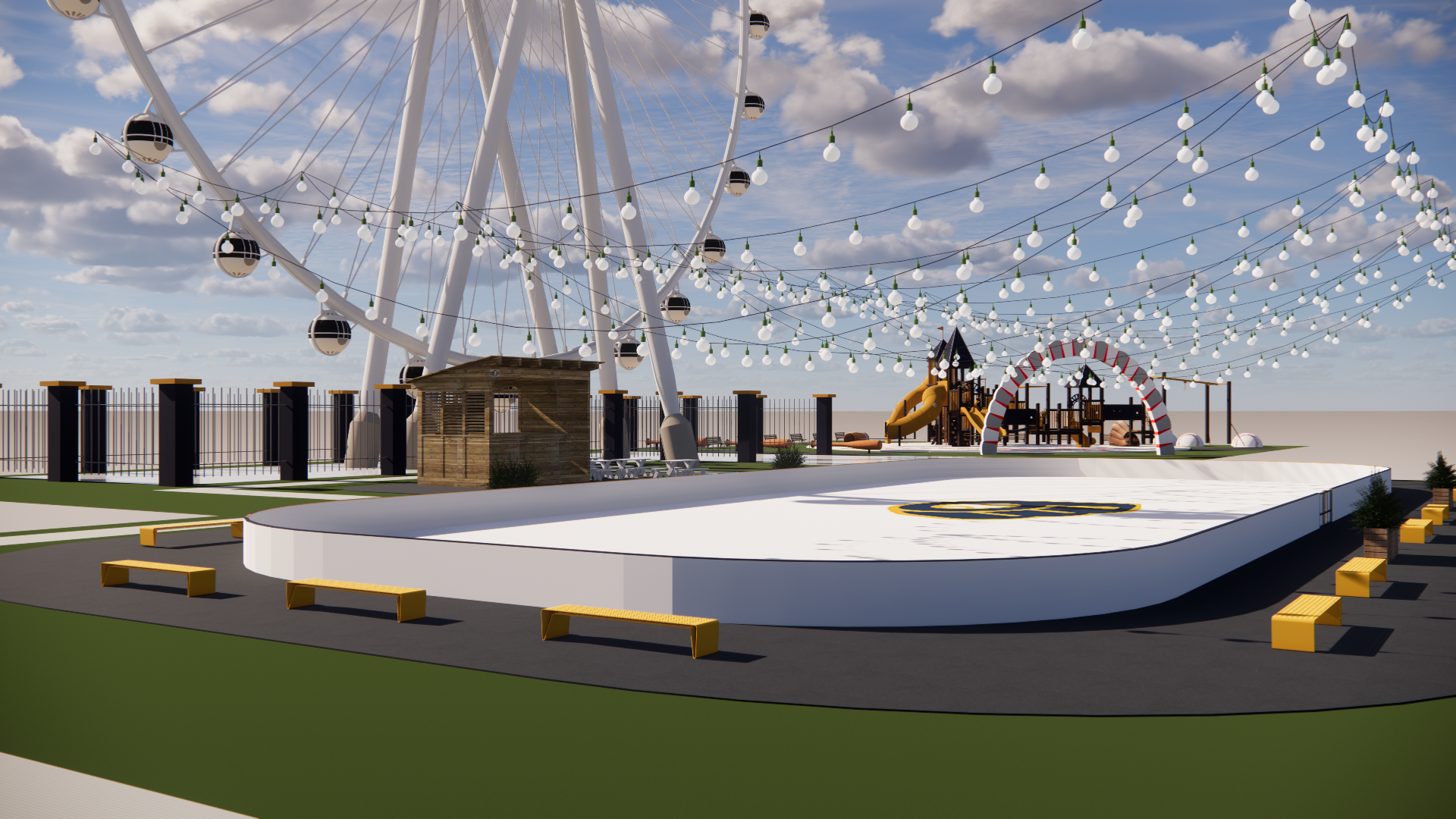
This ice rink can be drained and converted into a roller rink in order to provide a fun experience for all ages year-round. It also includes Brewers branding that can be seen from above.
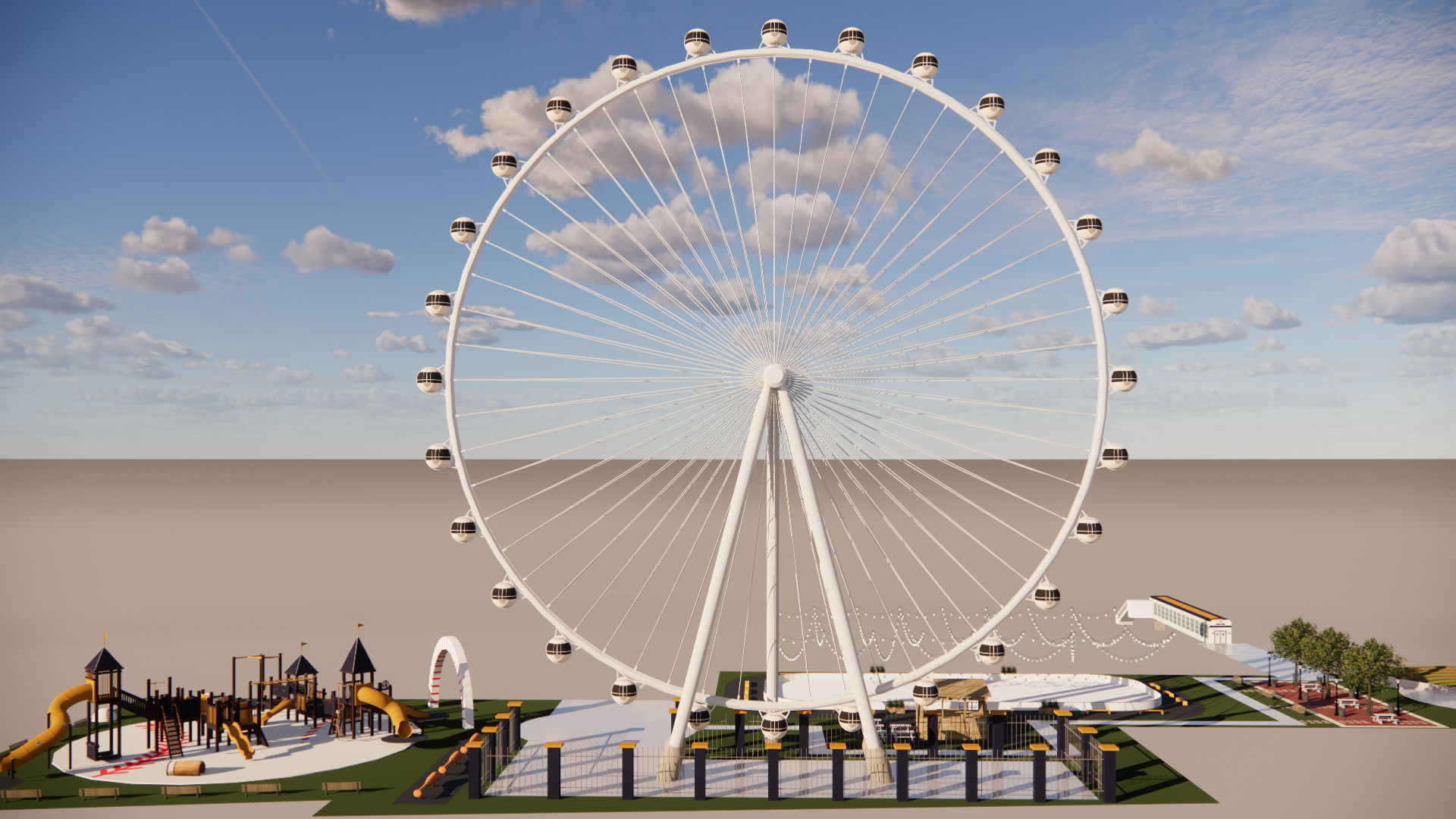
This high-roller contains indoor cabins with seating and screens that can be rented year-round to create a sophisticated, "VIP" feeling experience for guests.
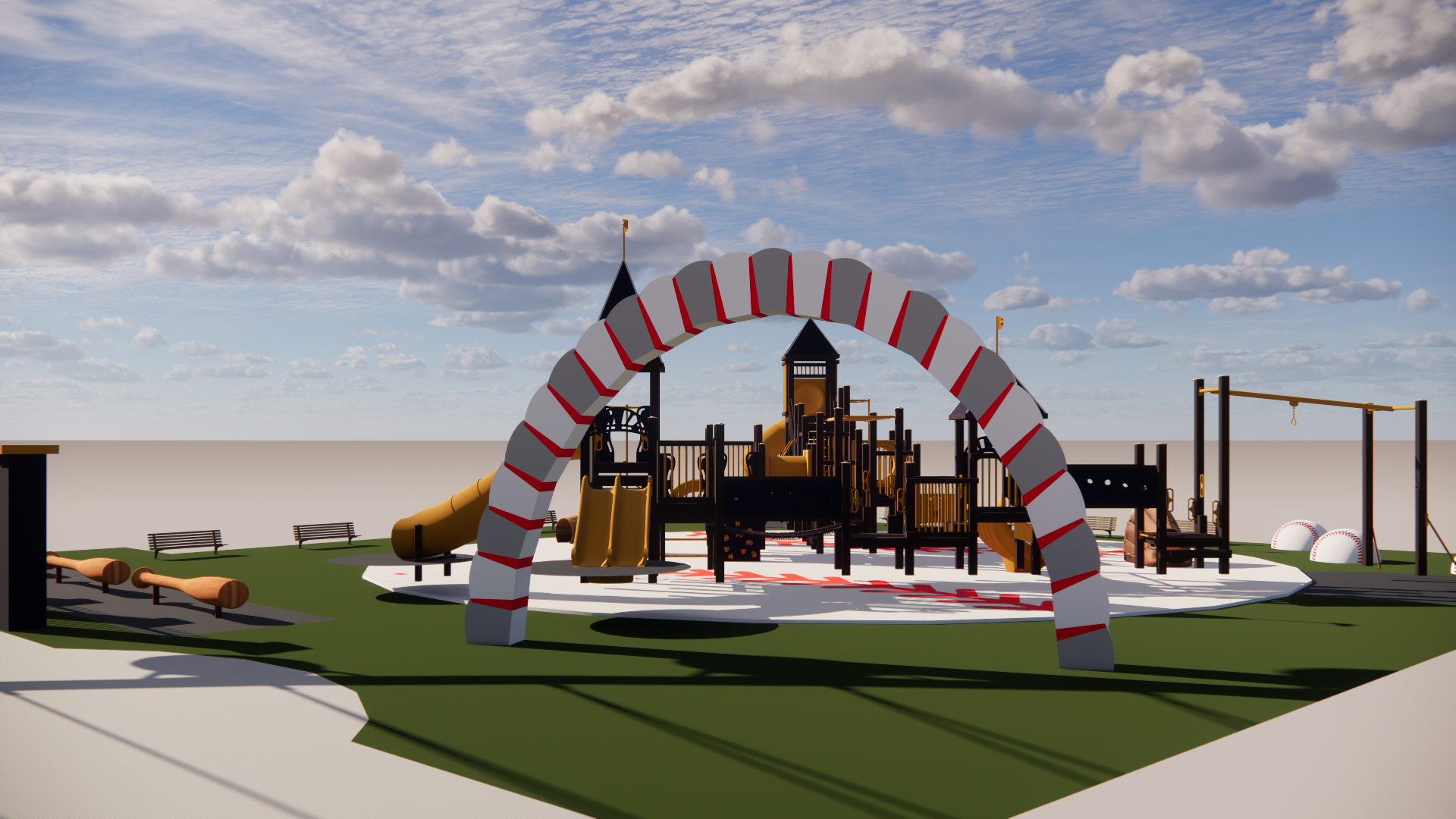
The playground contains a baseball-themed archway in order to create an inviting experience for children and families.
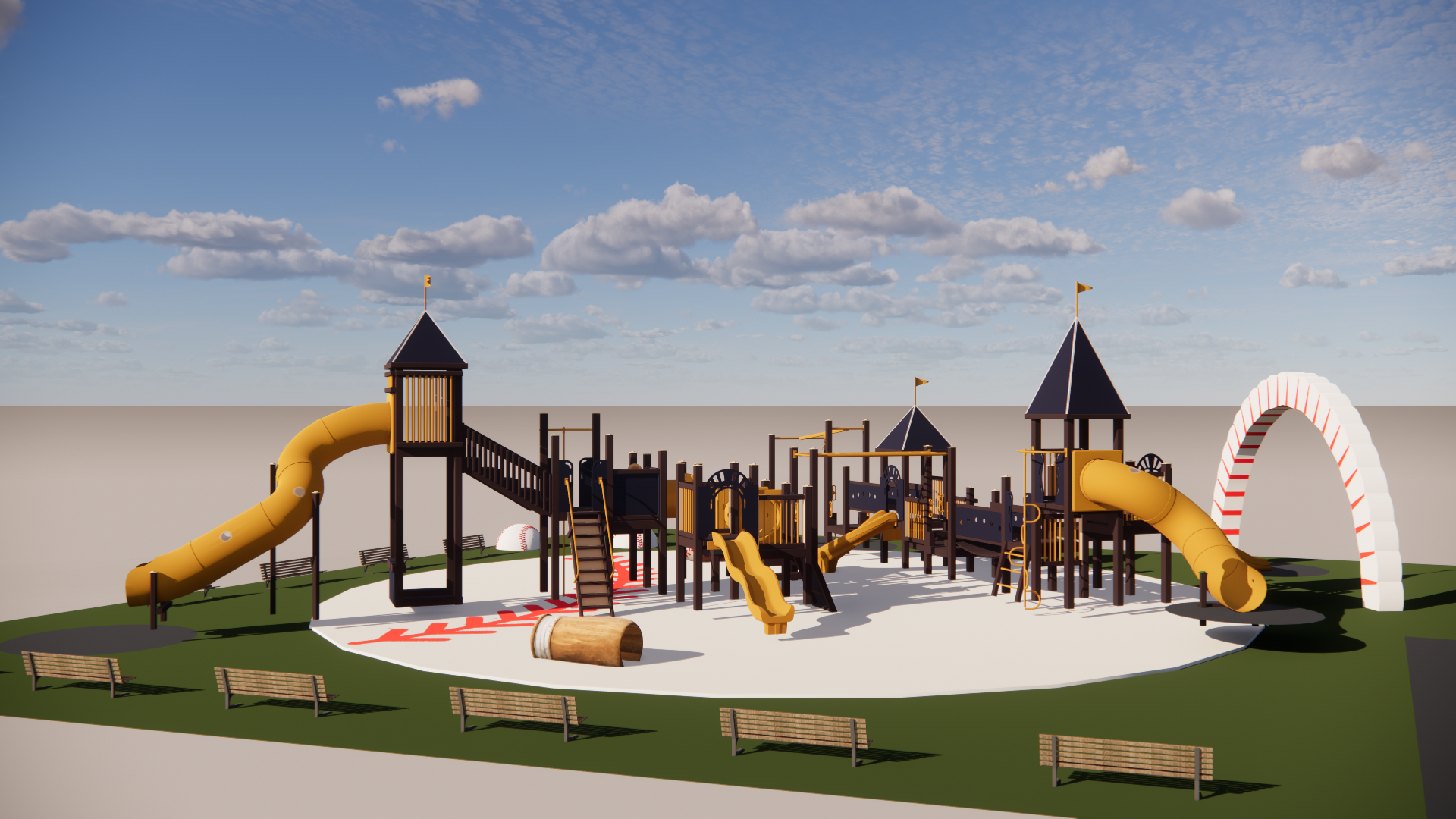
The baseball theme continues on the ground and with Brewers' blue and gold colors in order to tie the space back to the Milwaukee Brewers.
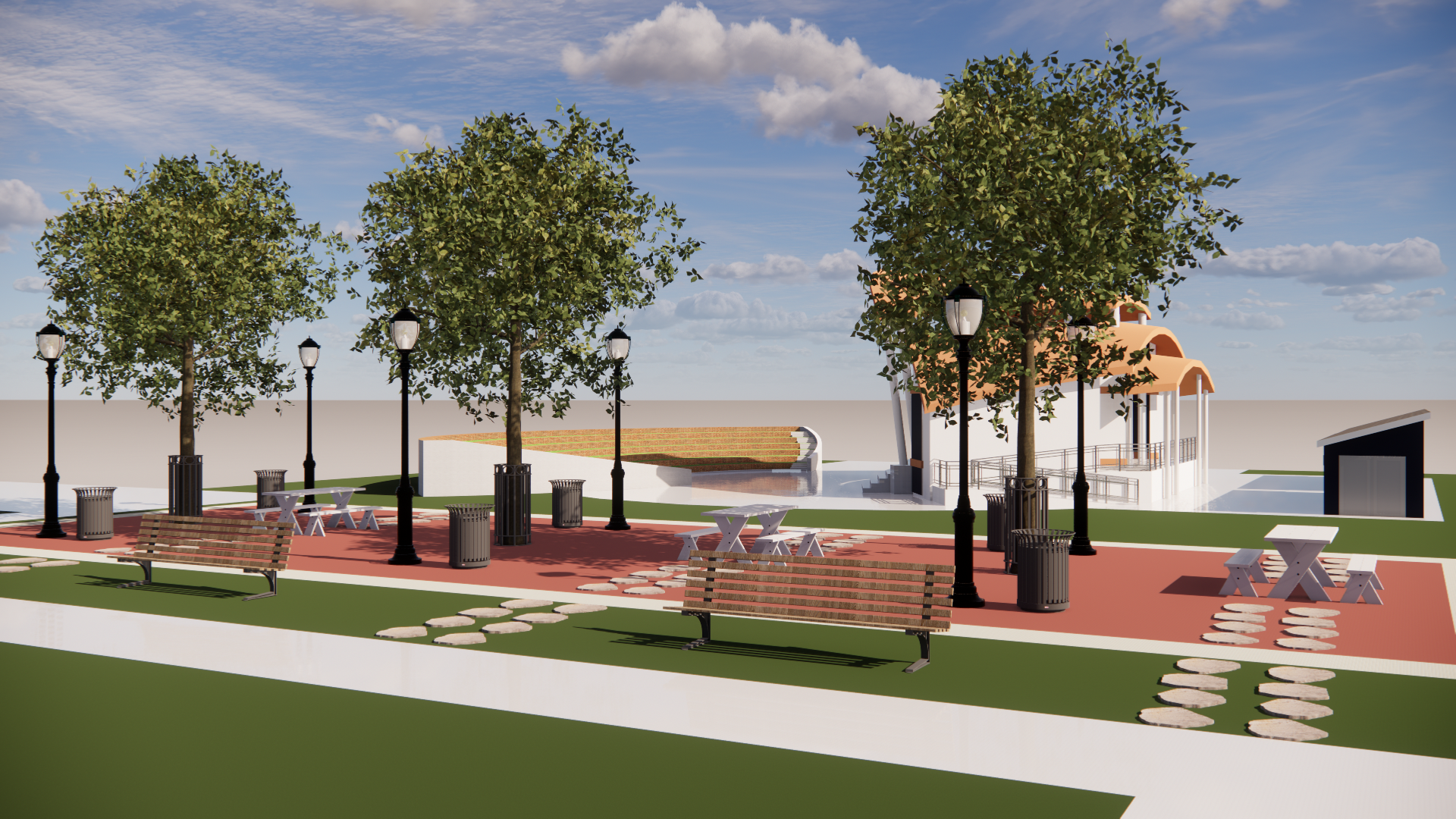
This picnic zone acts as a functional transition zone where guests can take a break from the busy activity happening nearby.
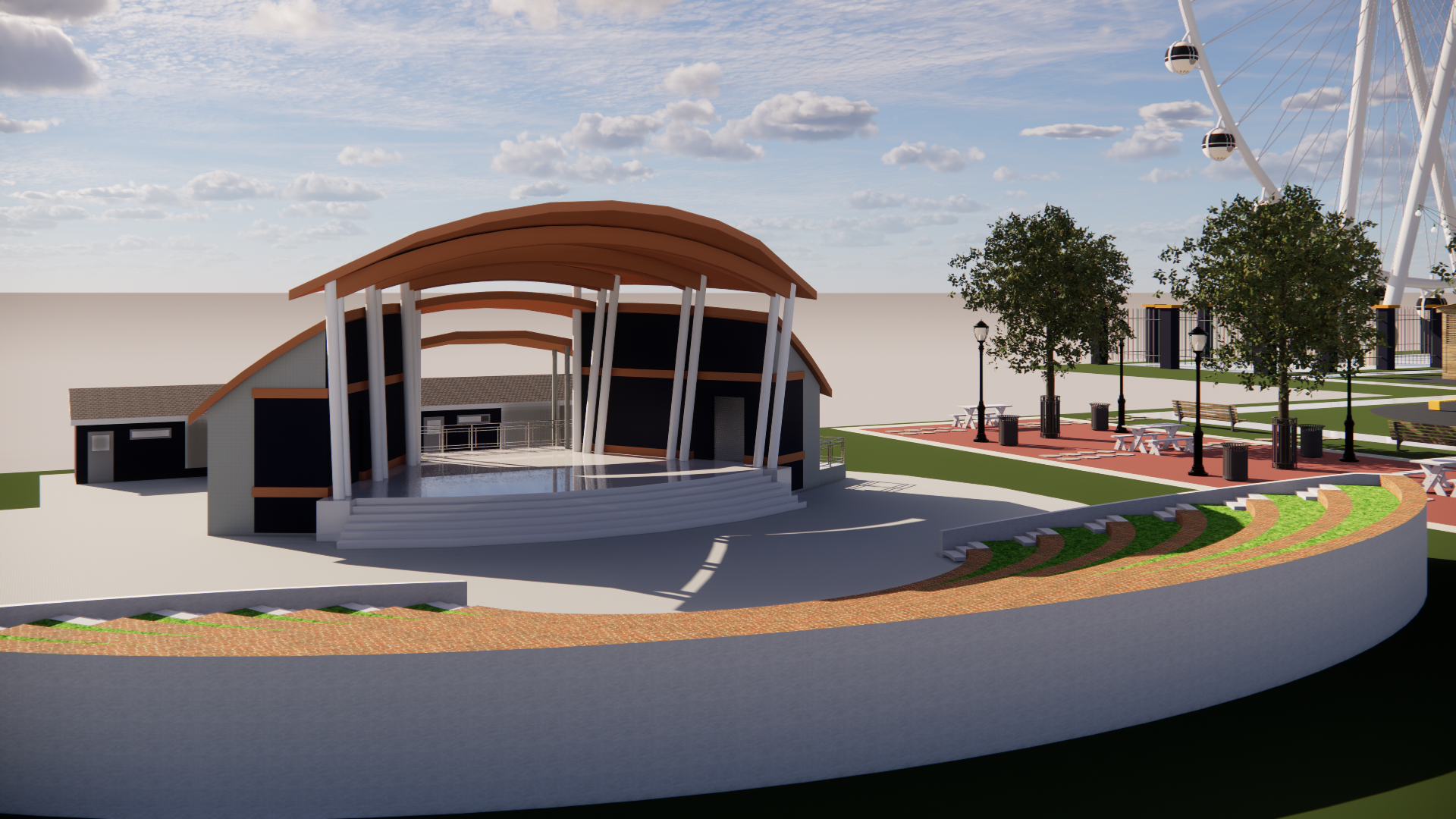
The outdoor amphitheater can house concerts with plenty of office and equipment space behind for acts and their teams. The amphitheater also acts as an outdoor movie space with a retractable projector screen.
"SPORTS ZONE"
**all designs, images, and renderings created by Maria Dries**
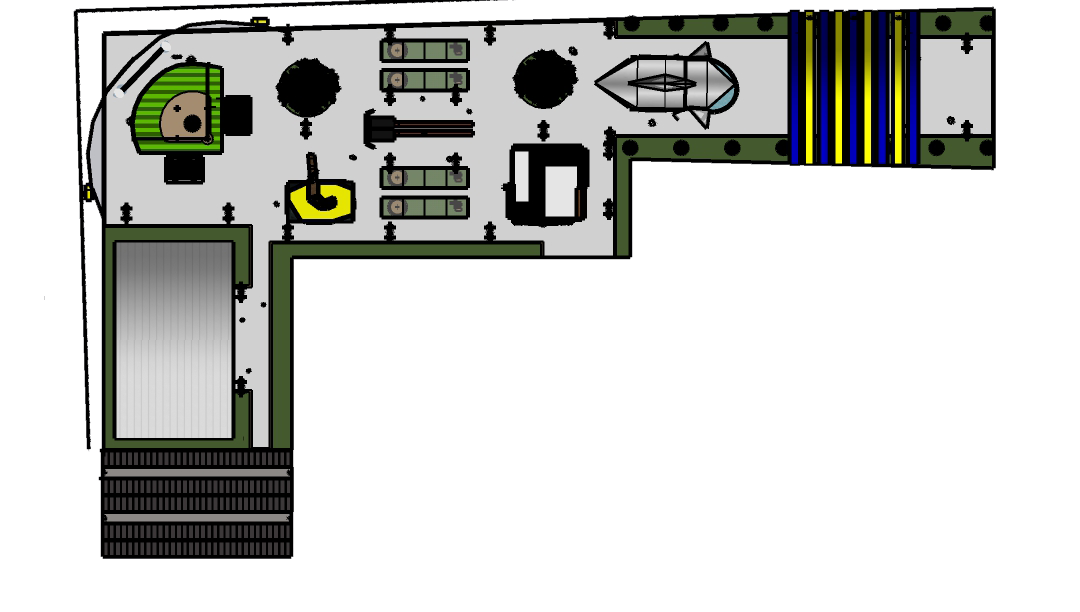
This section of land was designed by Maria Dries. This is the portion of the entertainment sector referred to as the "Sports Zone," and includes a main archway (far right), a wiffle ball field (top left), a Wisconsin Sports Hall of Fame building (left of main archway), a merchandise shop ( left of Hall of Fame), batting cages and pitching lanes (upper and lower center), a 90 ft dash (center), an event space (lower right of wiffle ball field), and an indoor sports complex (lower left).
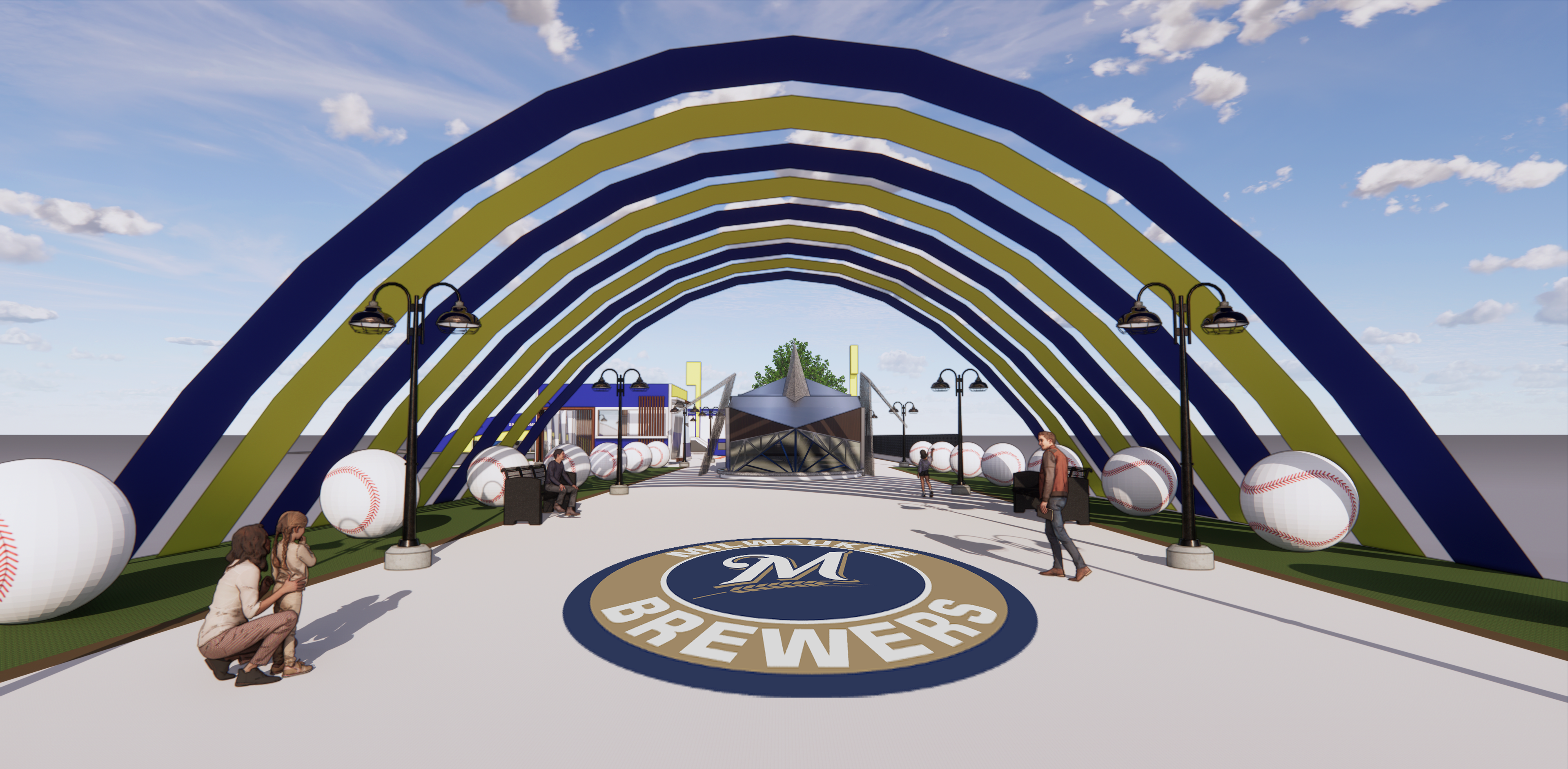
The entrance to the "Sports Zone" contains a main archway to draw guests in that features Brewers colors, logos, and baseballs to further highlight the Brewers' association with the district.

The wiffle ball field creates another Brewers-themed experience where children and adults alike can become a part of the team. A large back fence with murals of iconic Brewers players, along with a screen that broadcasts Brewers footage creates an awe-inspiring experience for guests of all ages.
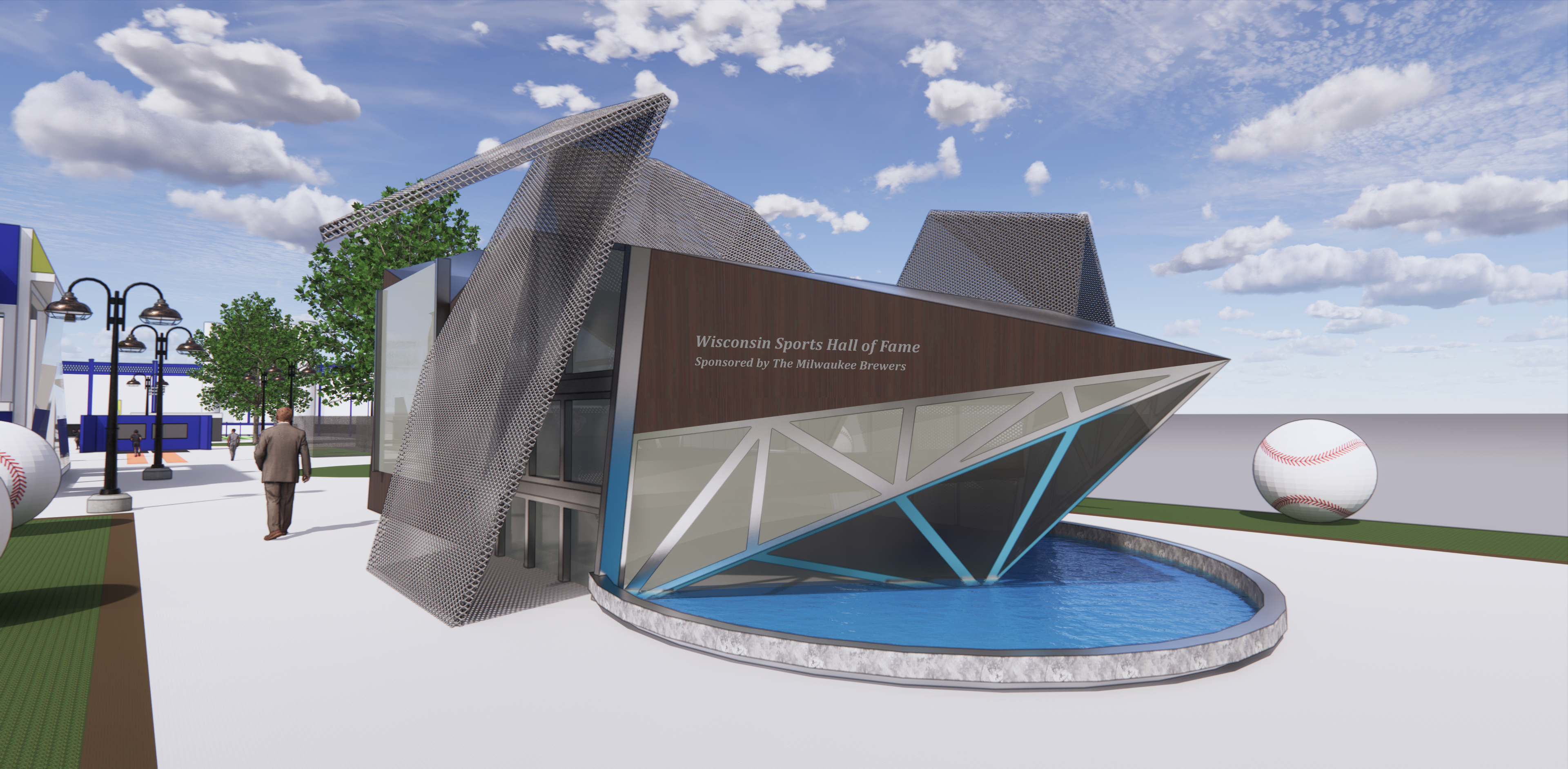
This zone also contains a hall of fame building that showcases not only Brewers history, but other Wisconsin sports as well to engage fans of all sporting events.

This event space creates another fun gathering space for all guests to enjoy.
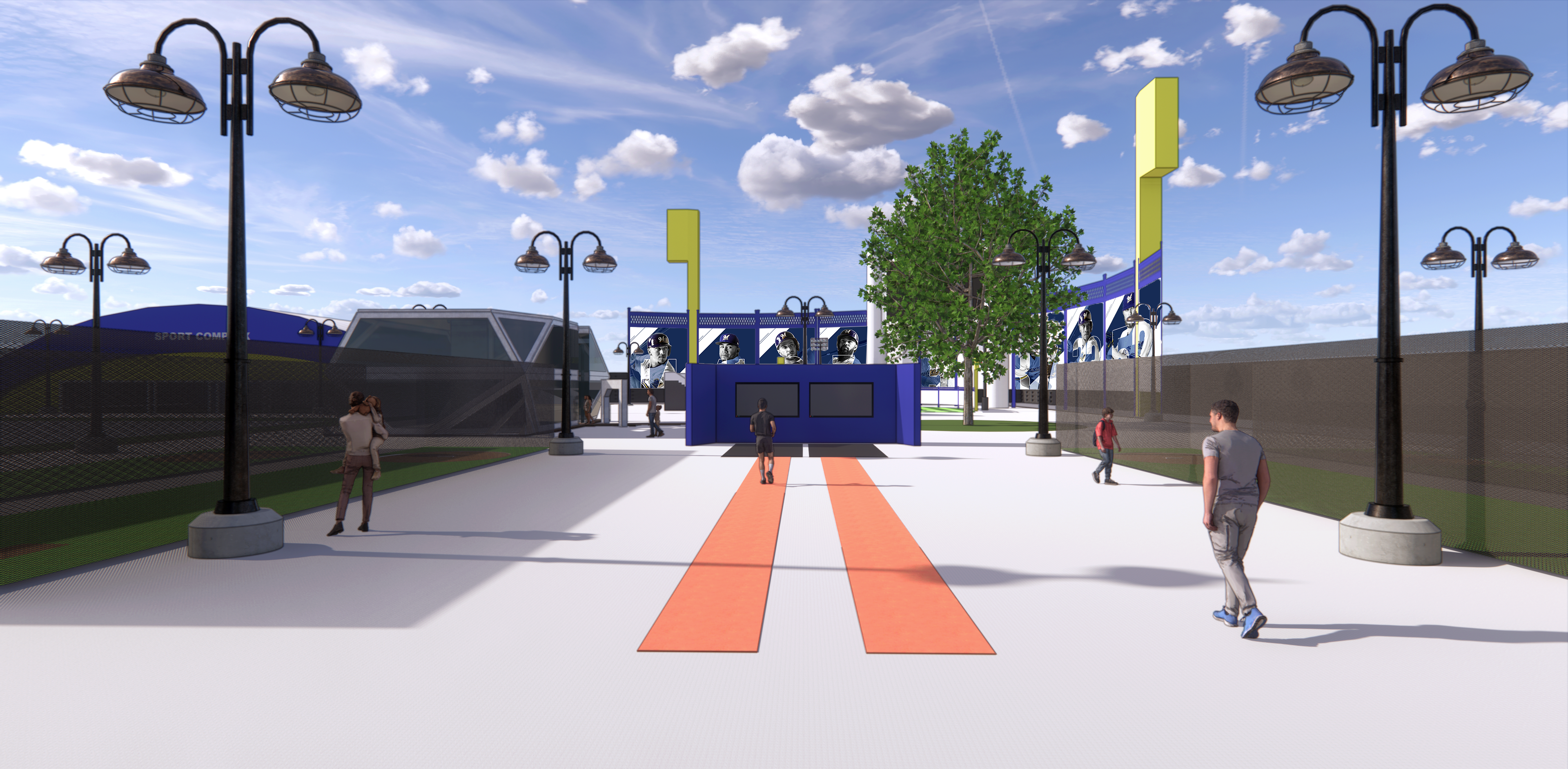
This image showcases the "90-ft" dash, which is inspired by the 100 meter dash of the Olympics, but again is tied back to baseball as it demonstrates the distance between the bases.
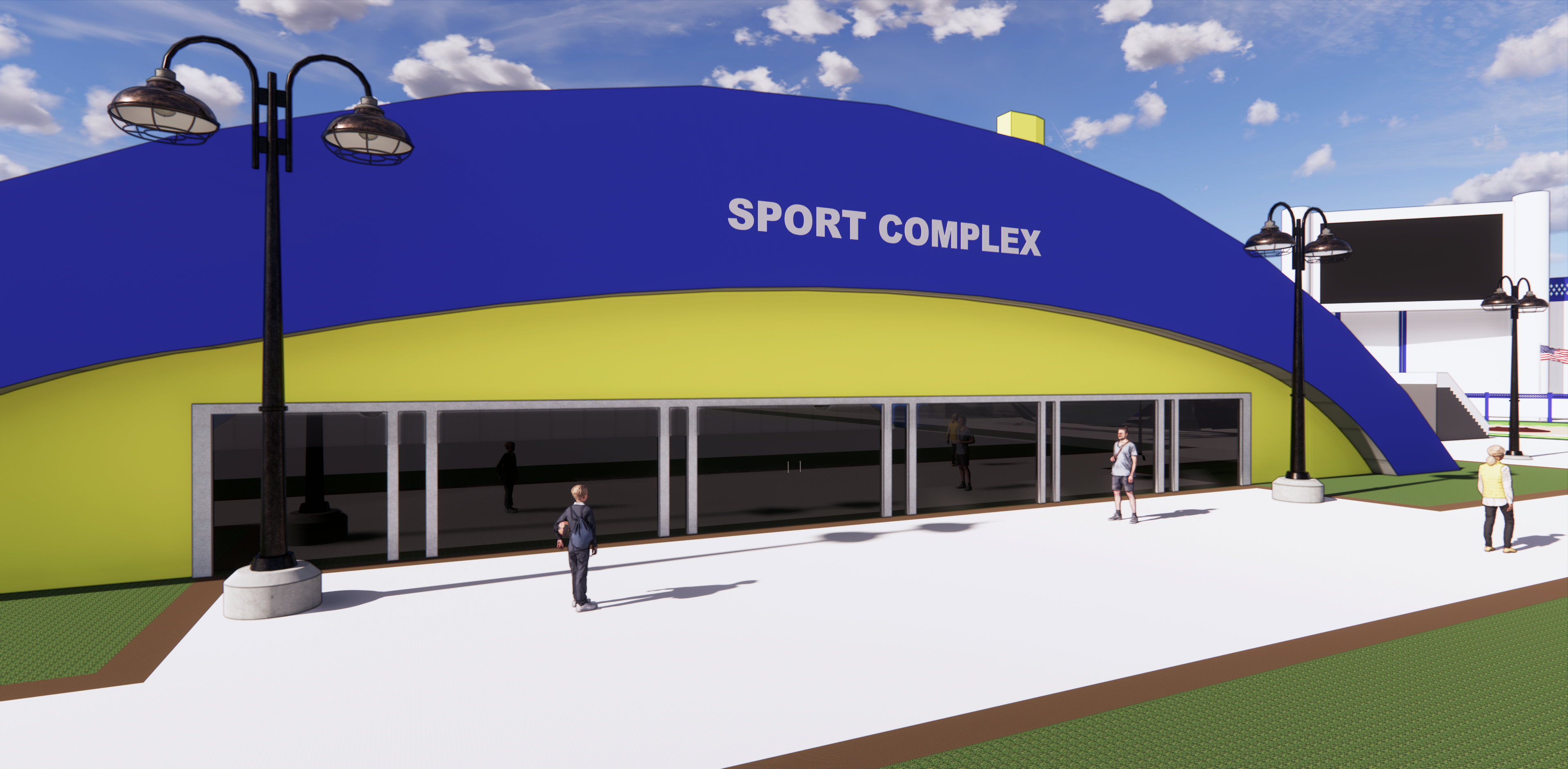
This exterior view of the indoor sports complex again features Brewers' blue and gold. This complex contains turf, courts, etc. in order to accommodate for a variety of events.
design presentation

A formal presentation of our work was given to a variety of expert panelists (listed below), who were given the opportunity to provide feedback, in both poster and powerpoint formats.

Our team created booklets that gave the panelists and other guests more in-depth and detailed information about our districts design, programming, financial information, etc.

This is an image of all of the members of the panel as well as the three teams that presented.
PANELIST MEMBERS:
MARISSA WERNER - Sports Milwaukee
SAMANTHA SULLIVAN - Urban Milwaukee
WESLEY SHAVER - Milwaukee Pride, Inc.
DANIKA TRAMBURG - Kacmarcik Enterprises
CHELLEE SIEWERT - Capture Sports & Entertainment
JASON HARTLUND - Executive VP - Milwaukee Brewers
BRANDON TSCHACHER - MKEsports Alliance
