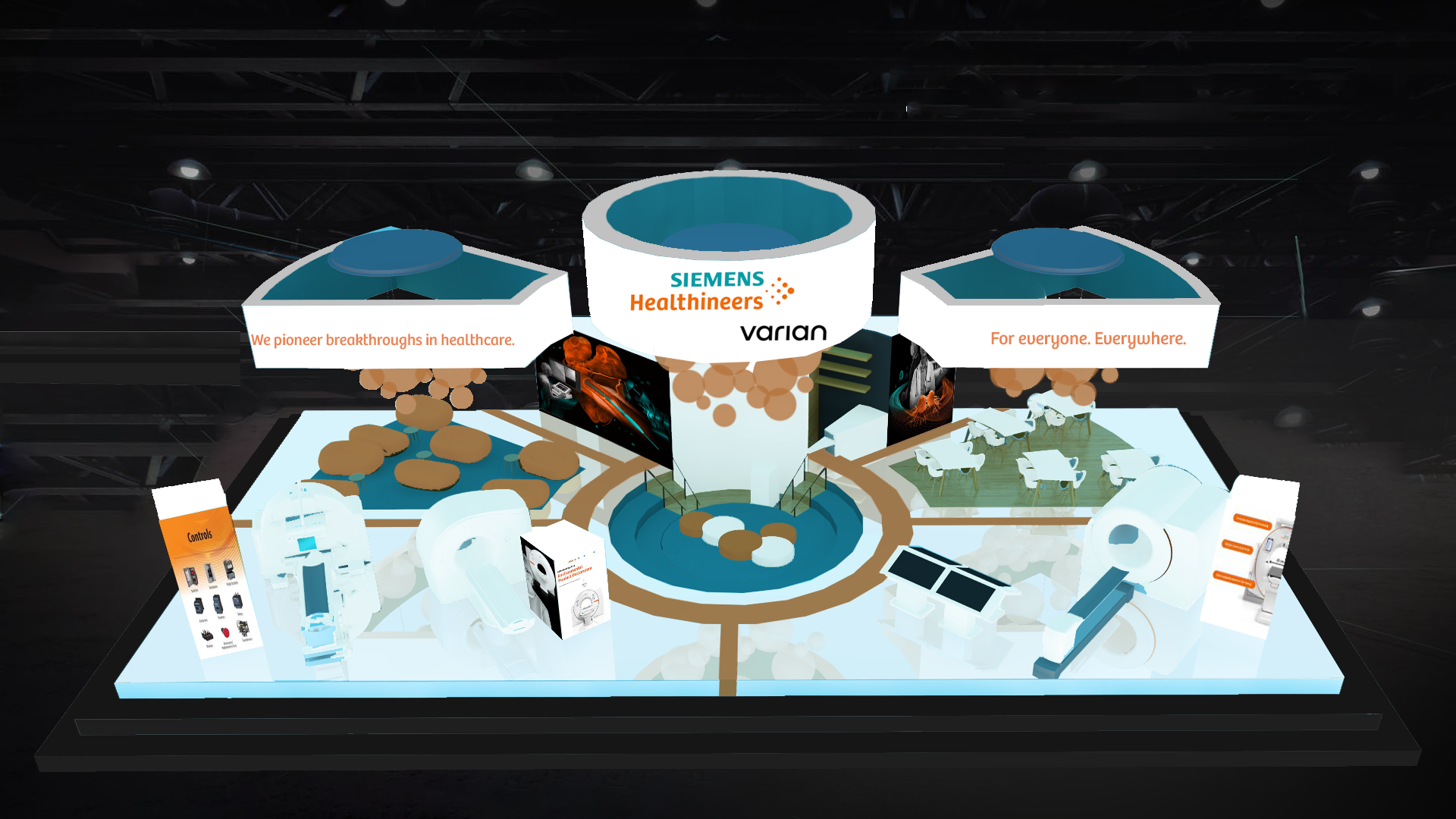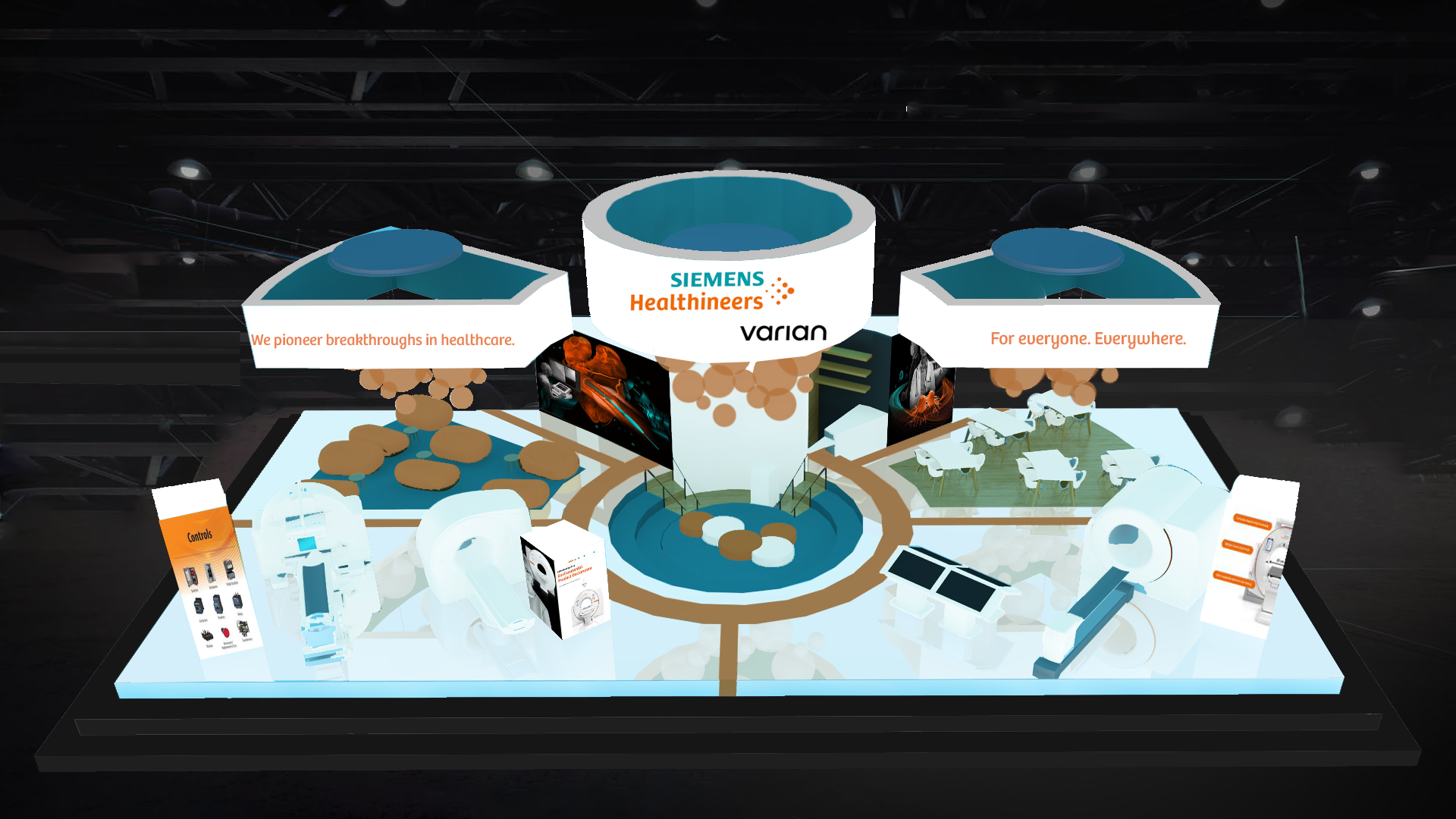
This interior rendering shows an aerial view of the Siemens Healthineers trade show booth.

This trade show booth will showcase the products of Siemens Healthineers, a leading medical technology company. It will also celebrate the company's acquisition of Varian, in hopes of accelerating the future of cancer treatment.

The Siemens Healthineers booth is located centrally in the front of the Astro Exhibit exhibition hall in San Antonio, Texas. The booth is roughly 3200 ft2 with a ceiling height of 24'.
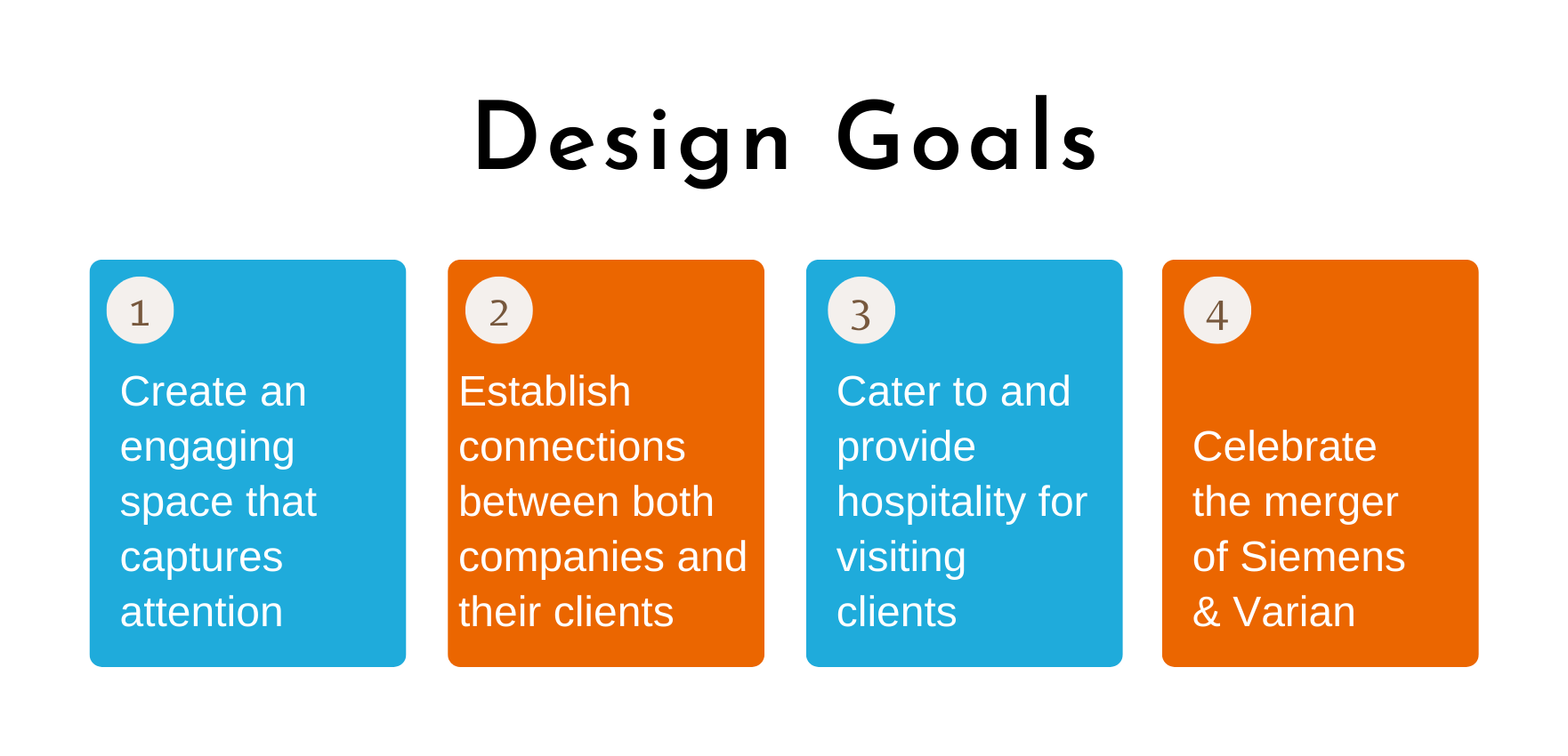

This white model was created using a radial grid, following the outlined design goals. The orange lines outline the main axes that are purposely left open in order to aid in traffic flow, while the blue shows possible travel paths.

This colored floor plan illustrates the program of spaces.

This style board shows the primary colors and finishes used, as well as some design inspiration.

This interior rendering shows the view walking up to the booth. Here you can see one of the unique features of this booth- it is elevated on a platform with steps and wheelchair access (not shown here).
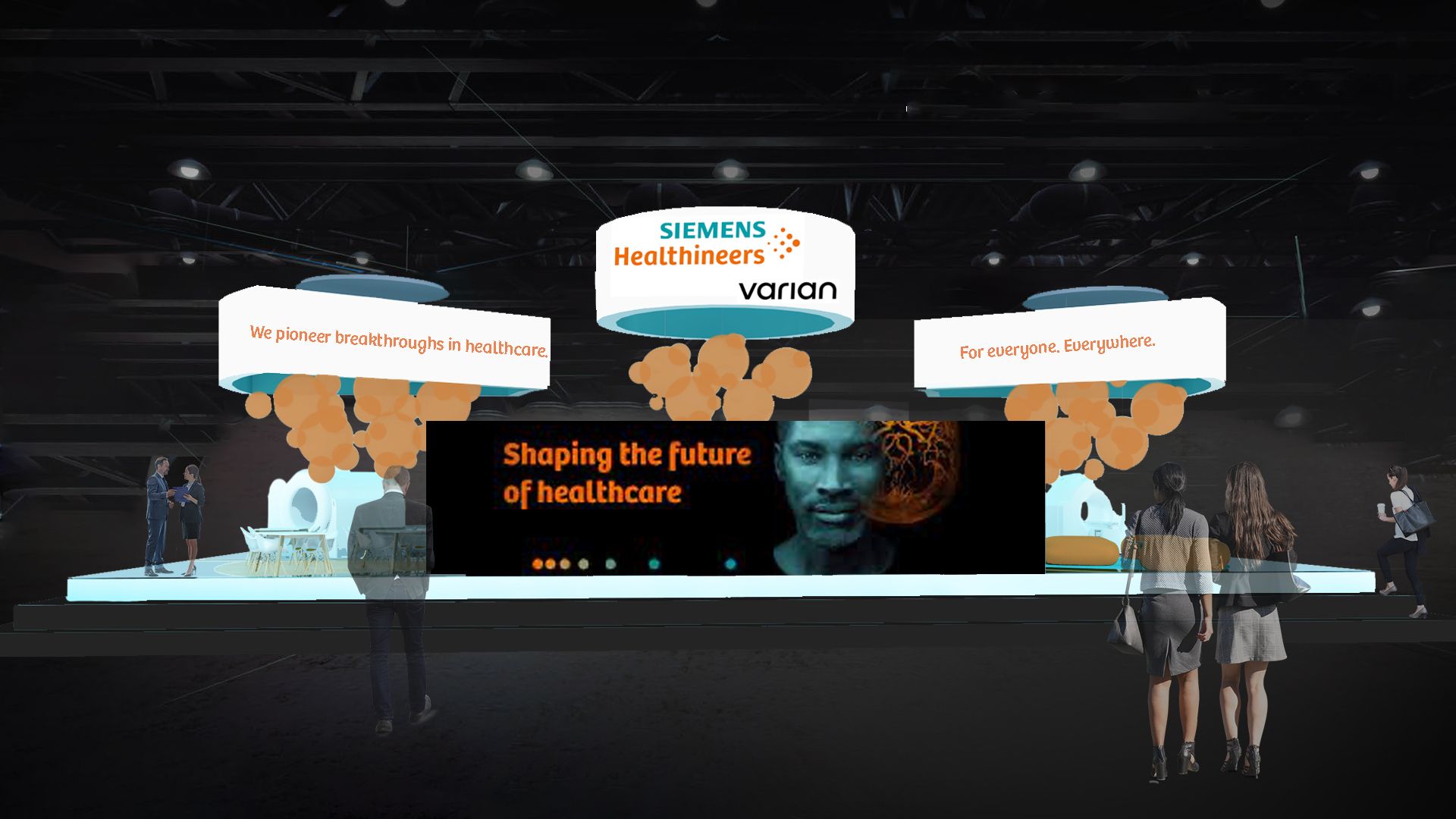
This is a view of the back of the booth with prominent company graphics.
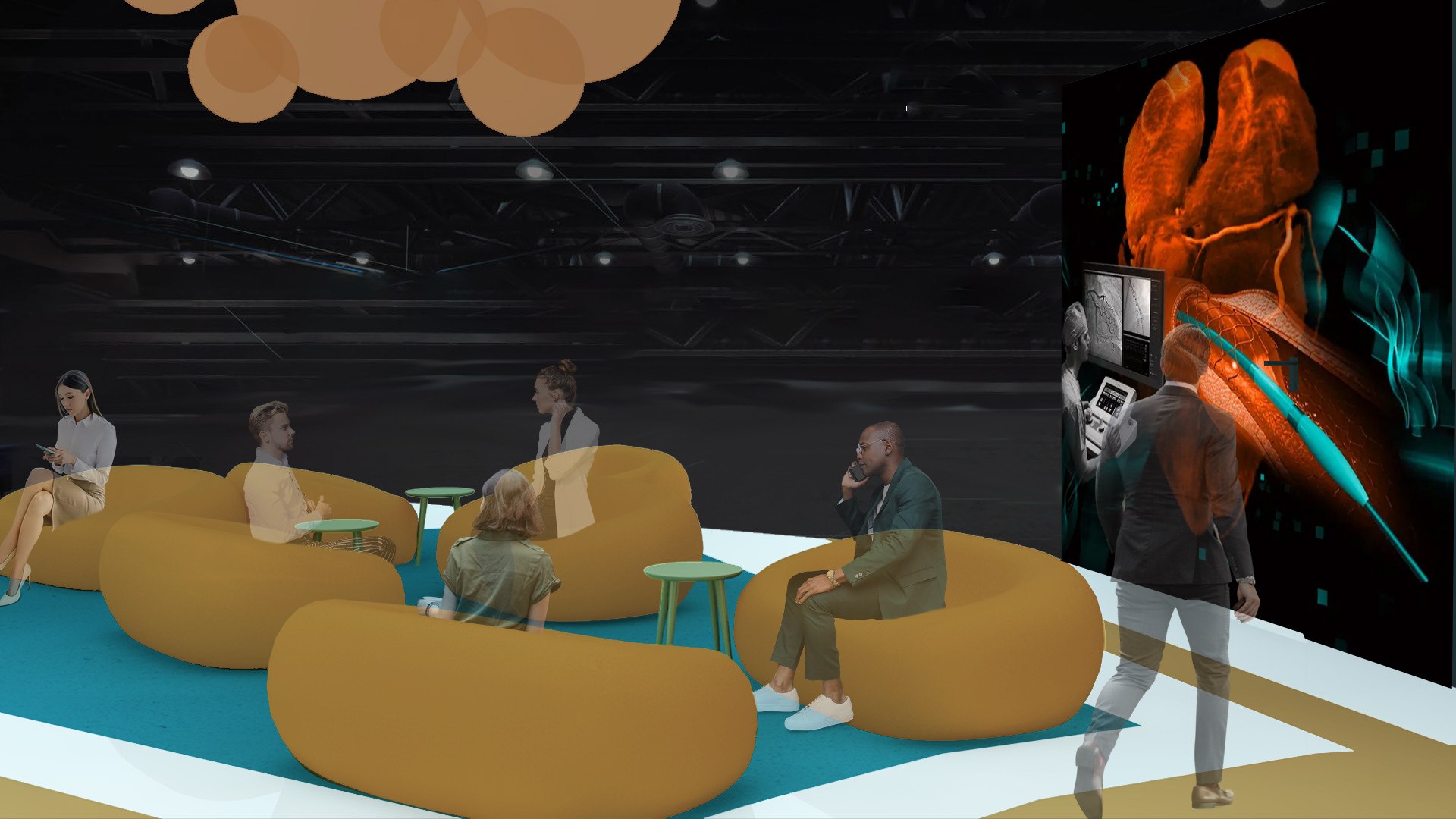
Coming from the back side, on the right-hand side is the lounge space for guests to relax. Off to the right is the door to the conference room hidden by more company graphics.
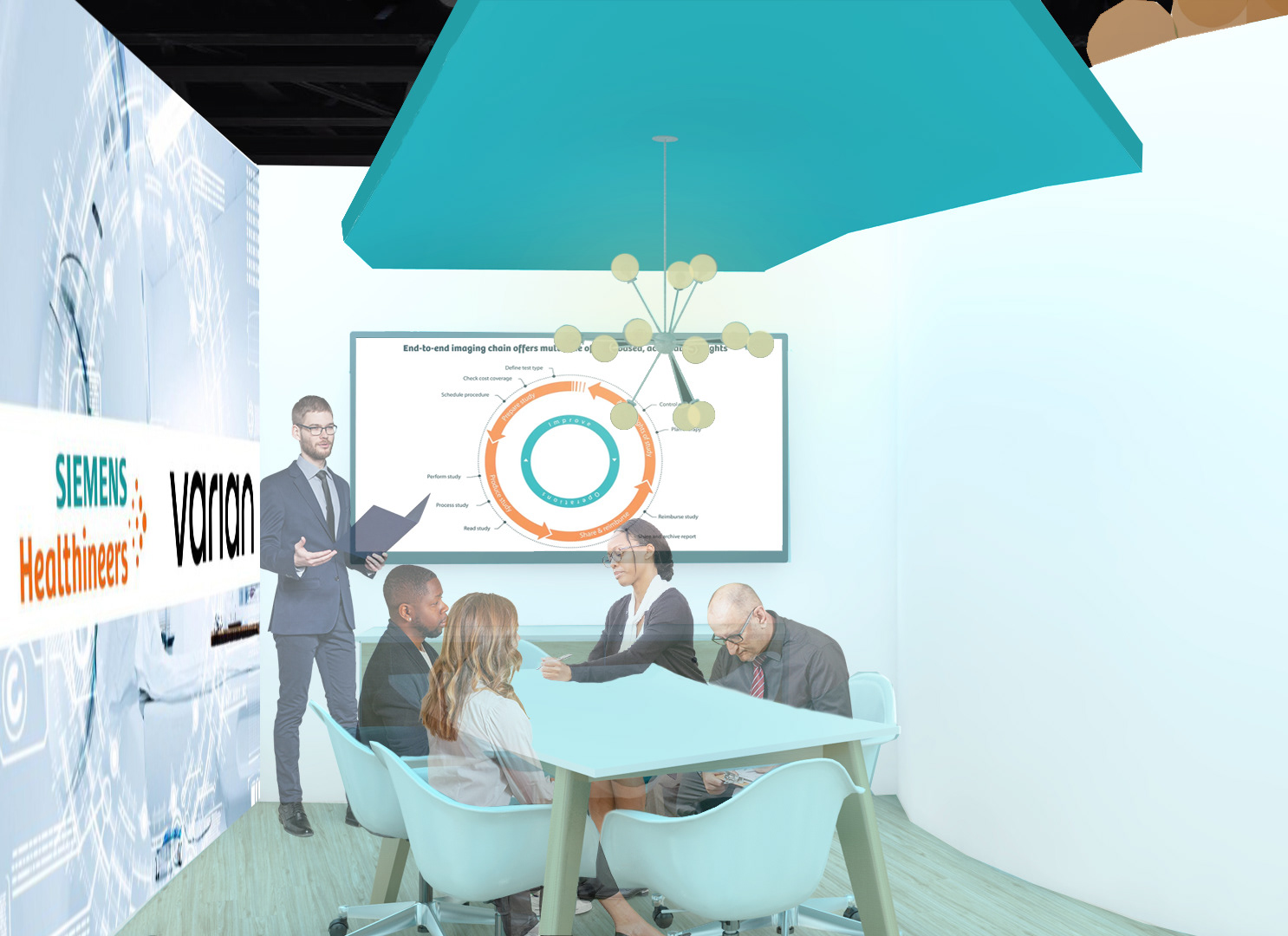
This interior rendering shows the inside of the conference room, where clients to participate in private meetings.

Coming out of the conference room, centrally located, is the theater / presentation space. The seating is stadium-style seating that is sunken in so visitors can fully engage in the theater space, or simply listen in to get a feel for what is being presented from above.
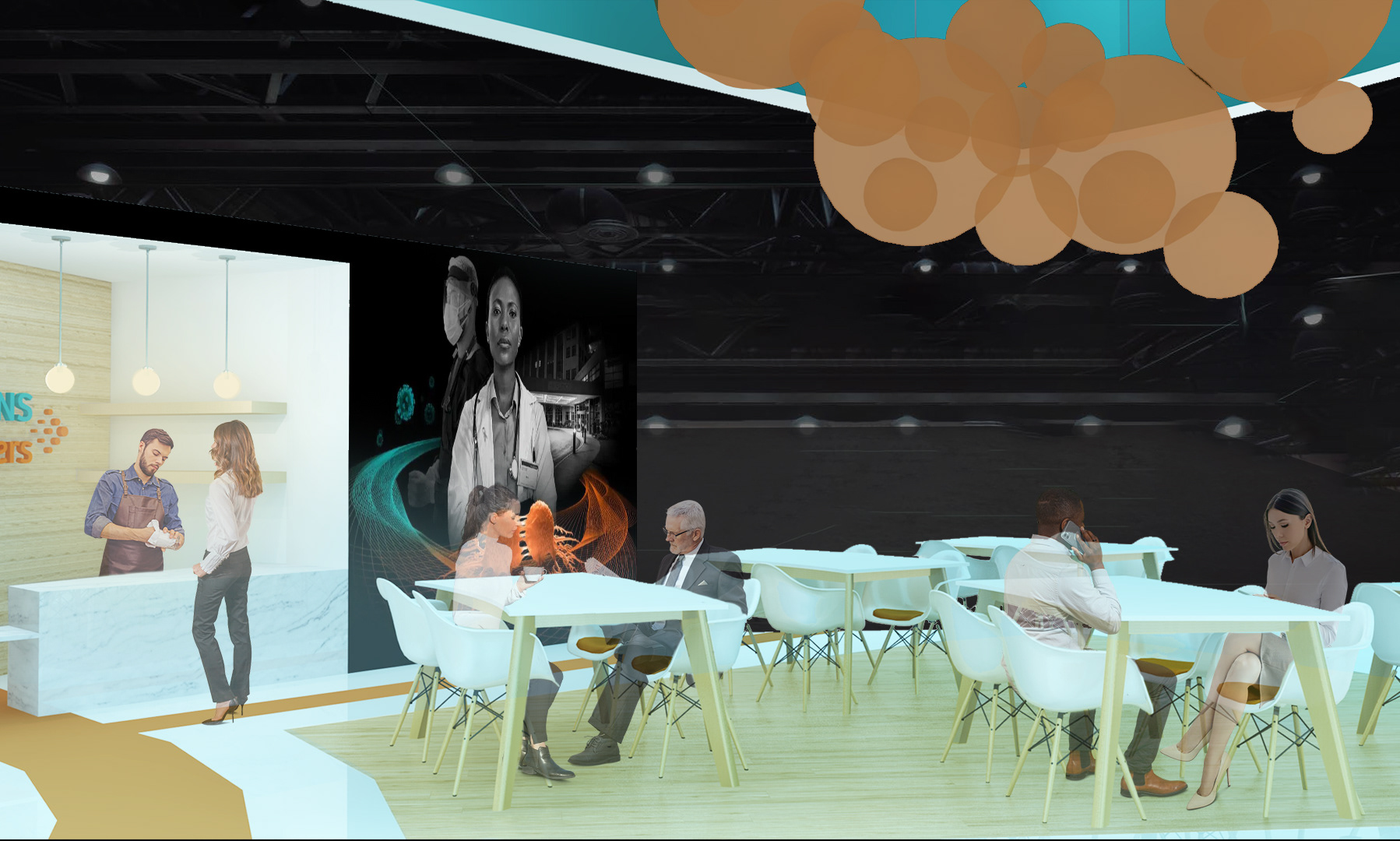
This interior rendering shows the hospitality bar and seating off to the right of the theater space.
