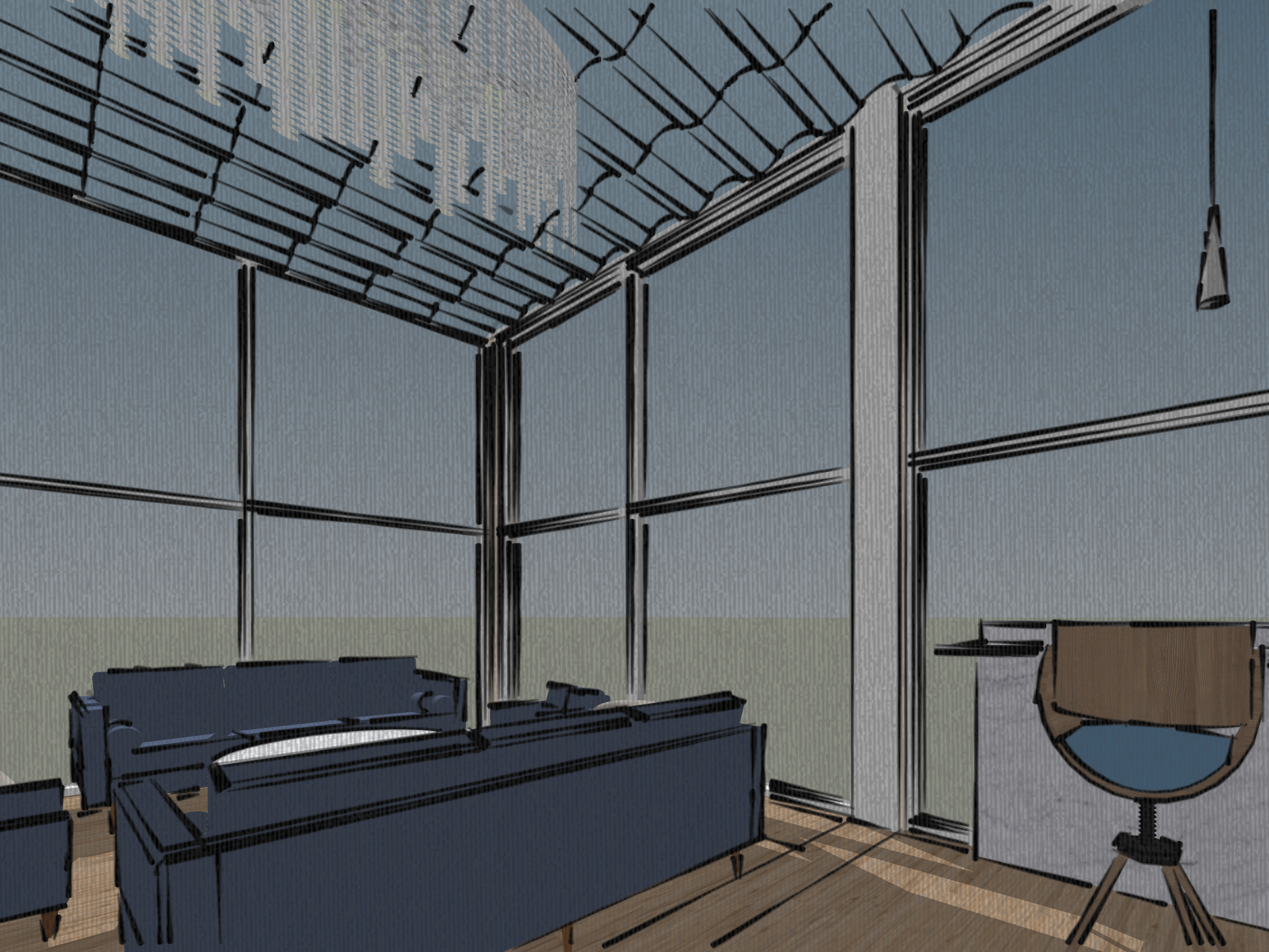
This scene depicts a rendering released by Hyperloop TT for a possible station design. The intent of this project is to design a community-oriented space using a proposed exterior that features Hyperloop TT’s innovative technologies and efficient, sustainable travel. Hyperloop TT is a proposed high-speed transportation system for both passenger and freight transport. This space is intended for a variety of users in the Milwaukee area with a focus on those traveling. This space features a lower pavilion level with information and relaxation areas for traveling guests as well as a cafe, a second-level mezzanine gallery space which houses the work of local artists, and an upper station level implementing design techniques intended to ease the stress of travel.

This station design is for Hyperloop TT, a transportation technology company currently in the process of implementing a proposed high-speed transportation system for both people and cargo, featuring capsule trains and tube-based technology.

This station is located at 815 E Clybourn St in Milwaukee, WI.

This is the proposed design for the Milwaukee Hyperloop Station, which will include 3 levels.

One of the primary focuses of the hyperloop is the concept of frictionless motion. With this in mind, the intent of this design is to create a smooth, effortless flow from one space to the next. This is achieved through a fairly open floor plan, smooth textures, and the use of curves and organic shapes throughout much of the design. The hyperloop also provokes the idea of the future. With this aspect in mind, the use of the mid-century futurism style is incorporated throughout, including recognizable motifs from the era. This creates a view of the future, while still maintaining a feeling of familiarity and nostalgia.

This shows the colors and materials used throughout this design, also inspired by futurism and mid-century style.



















